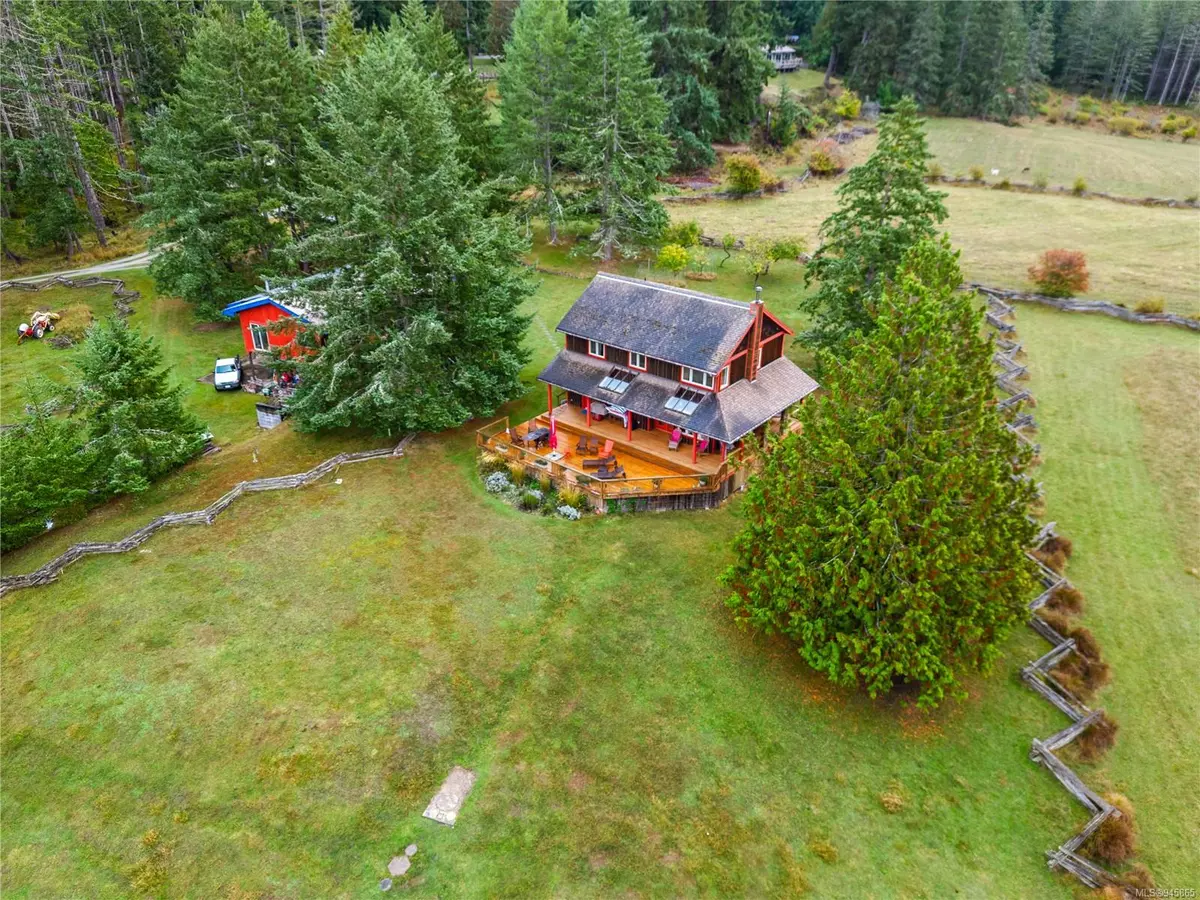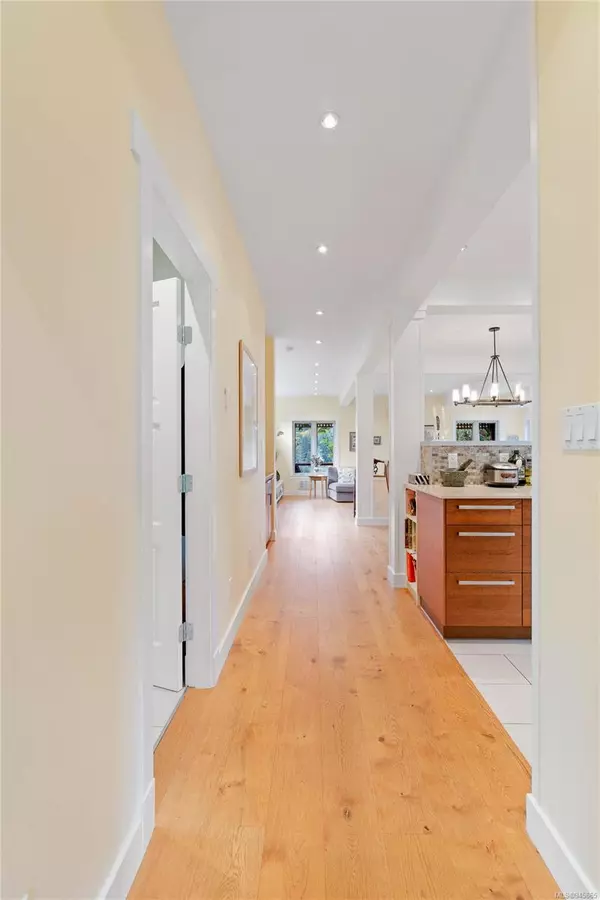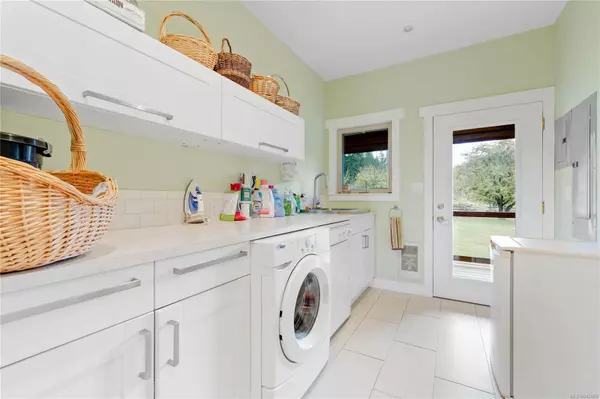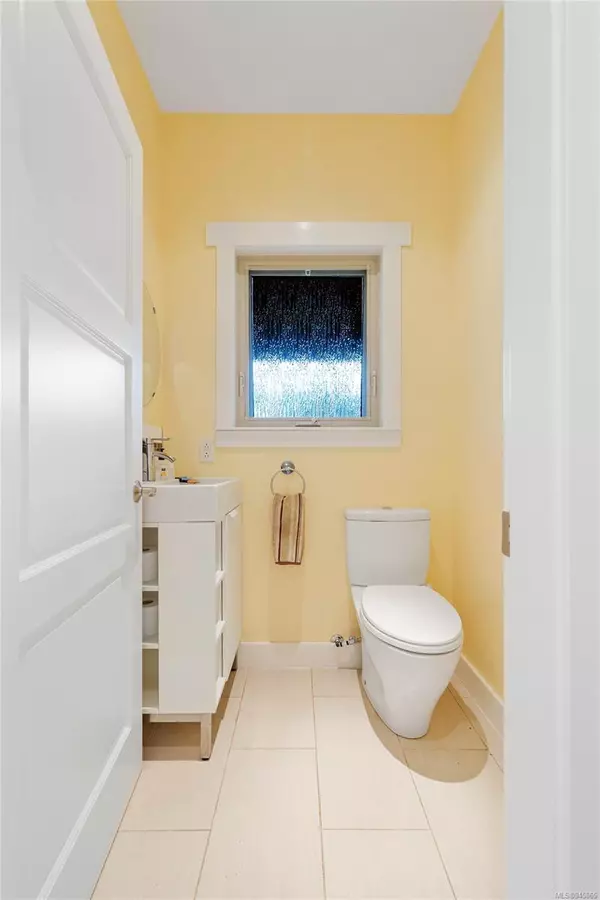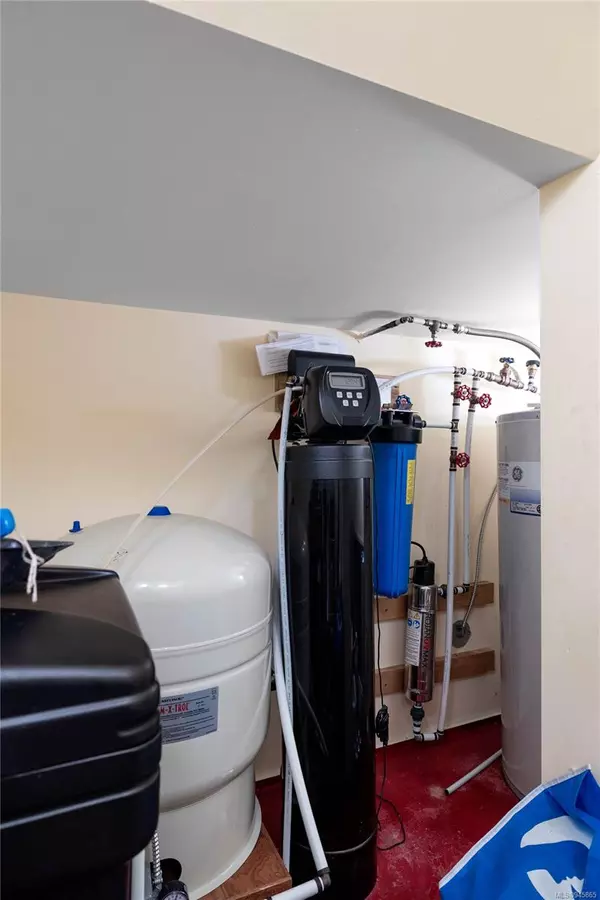$1,400,000
$1,499,000
6.6%For more information regarding the value of a property, please contact us for a free consultation.
316 Wood Dale Dr Mayne Island, BC V0N 2J2
3 Beds
3 Baths
2,128 SqFt
Key Details
Sold Price $1,400,000
Property Type Single Family Home
Sub Type Single Family Detached
Listing Status Sold
Purchase Type For Sale
Square Footage 2,128 sqft
Price per Sqft $657
MLS Listing ID 945865
Sold Date 05/02/24
Style Main Level Entry with Upper Level(s)
Bedrooms 3
Rental Info Unrestricted
Year Built 2004
Annual Tax Amount $4,453
Tax Year 2023
Lot Size 10.010 Acres
Acres 10.01
Property Description
Welcome to the timeless beauty of this 10-acre hobby farm, offering breath-taking views over the fields and glimpses of the ocean & far away hills. Situated on this picturesque land is a contemporary, well-built home that encompasses all the modern comforts you desire. Spanning an impressive 2,128 sqft, this 3 bed, 2.5 bath house provides plenty of room for both relaxation and entertainment. Step out onto one of the spacious decks, totalling 1,385 sqft and take in the views while enjoying the gentle breeze. As an added bonus, this property comes with a detached workshop and storage area, a fenced garden, and the most charming & funky chicken coop.
Take in the calming vistas, enjoy the modern comforts of the home, and unleash your creativity as you make this property your own. Don't wait - start living the idyllic hobby farm lifestyle you've always dreamed of.
Come Feel the Magic!
Location
State BC
County Islands Trust
Area Gi Mayne Island
Zoning Settlement Residential
Direction Southwest
Rooms
Other Rooms Workshop
Basement Crawl Space
Kitchen 1
Interior
Heating Electric, Wood
Cooling None
Flooring Carpet, Hardwood, Tile
Fireplaces Number 1
Fireplaces Type Living Room, Wood Stove
Fireplace 1
Appliance F/S/W/D
Laundry In House
Exterior
Exterior Feature Balcony/Deck
Utilities Available Electricity To Lot
Roof Type Asphalt Shingle
Total Parking Spaces 2
Building
Lot Description Acreage
Building Description Wood, Main Level Entry with Upper Level(s)
Faces Southwest
Foundation Slab
Sewer Septic System
Water Well: Drilled
Architectural Style Contemporary
Structure Type Wood
Others
Restrictions ALR: Yes,Easement/Right of Way
Tax ID 002-697-378
Ownership Freehold
Pets Description Aquariums, Birds, Caged Mammals, Cats, Dogs
Read Less
Want to know what your home might be worth? Contact us for a FREE valuation!

Our team is ready to help you sell your home for the highest possible price ASAP
Bought with Gulfport Realty


