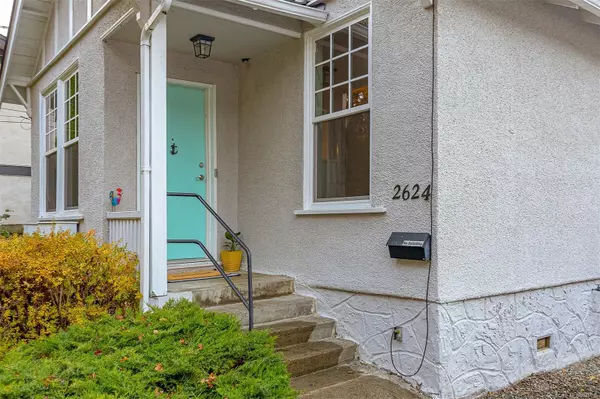$857,000
$924,900
7.3%For more information regarding the value of a property, please contact us for a free consultation.
2624 Victor St Victoria, BC V8R 4E2
2 Beds
1 Bath
775 SqFt
Key Details
Sold Price $857,000
Property Type Single Family Home
Sub Type Single Family Detached
Listing Status Sold
Purchase Type For Sale
Square Footage 775 sqft
Price per Sqft $1,105
MLS Listing ID 948016
Sold Date 05/01/24
Style Rancher
Bedrooms 2
Rental Info Unrestricted
Year Built 1911
Annual Tax Amount $4,041
Tax Year 2023
Lot Size 5,662 Sqft
Acres 0.13
Lot Dimensions 50 ft wide x 110 ft deep
Property Description
Fully updated cozy two bedroom home located in the beautiful Oaklands area. This charming home features 9ft ceilings, a claw foot tub, heated tiles, a lovely kitchen with a gas range and stainless steel appliances. This home has been lovingly cared for and has new windows including skylight, new roof in 2018, full 200 amp electrical system and new wiring throughout, high efficiency natural gas furnace, new sewage line, drainage and almost all the plumbing is new. Large front yard and private backyard perfect for gardening, playing or relaxing. It's nestled in a central location walking distance to schools, parks, playgrounds and the Hillside Mall. This is a wonderful family home but with it's large lot size there's also great development potential. A must see!
Location
State BC
County Capital Regional District
Area Vi Oaklands
Direction East
Rooms
Basement Crawl Space
Main Level Bedrooms 2
Kitchen 1
Interior
Interior Features Eating Area
Heating Forced Air, Natural Gas, Radiant Floor
Cooling None
Flooring Tile, Wood
Fireplaces Number 1
Fireplaces Type Living Room, Wood Burning
Fireplace 1
Window Features Window Coverings
Laundry In House
Exterior
Exterior Feature Balcony/Patio
Roof Type Asphalt Shingle
Parking Type Driveway
Total Parking Spaces 6
Building
Lot Description Level, Rectangular Lot
Building Description Frame Wood,Stucco, Rancher
Faces East
Foundation Pillar/Post/Pier
Sewer Sewer To Lot
Water Municipal
Architectural Style Character
Structure Type Frame Wood,Stucco
Others
Tax ID 007-684-606
Ownership Freehold
Pets Description Aquariums, Birds, Caged Mammals, Cats, Dogs
Read Less
Want to know what your home might be worth? Contact us for a FREE valuation!

Our team is ready to help you sell your home for the highest possible price ASAP
Bought with RE/MAX Camosun






