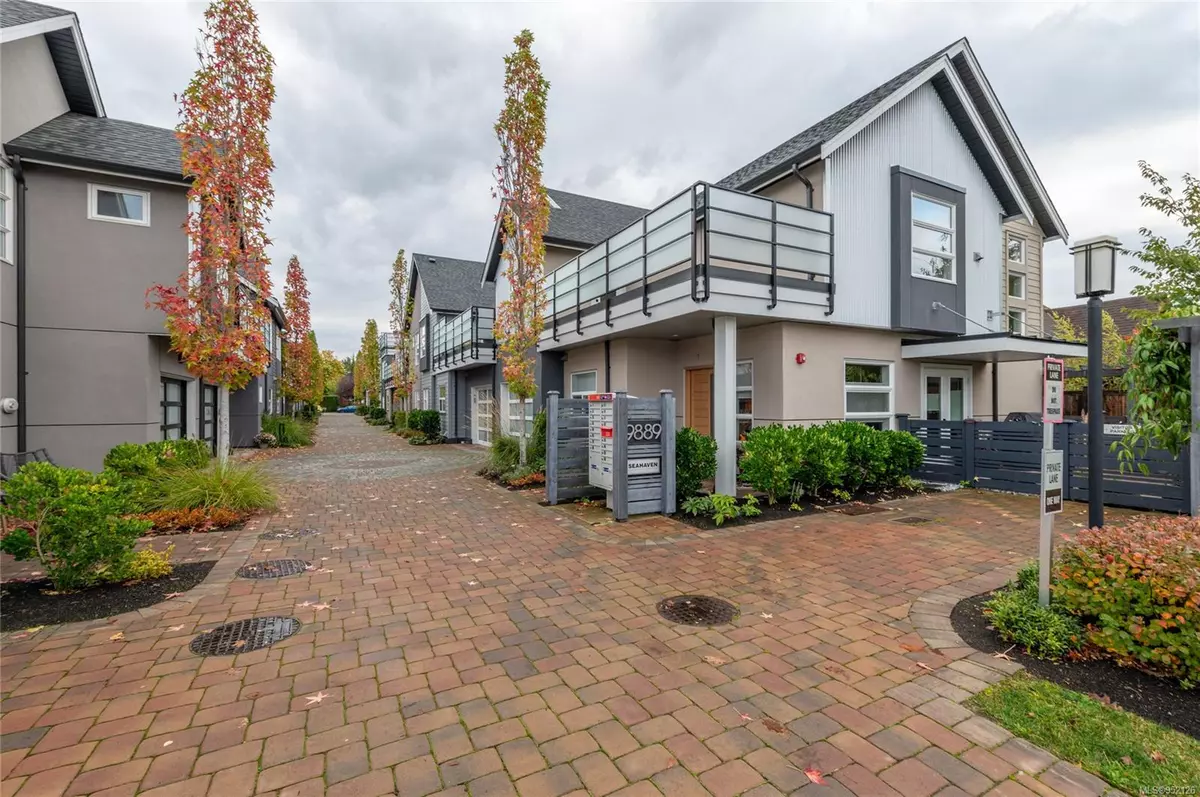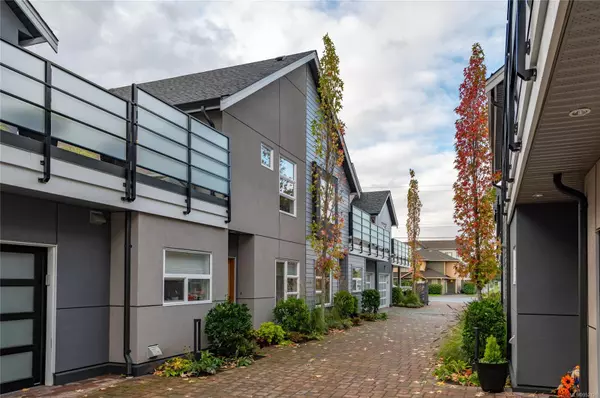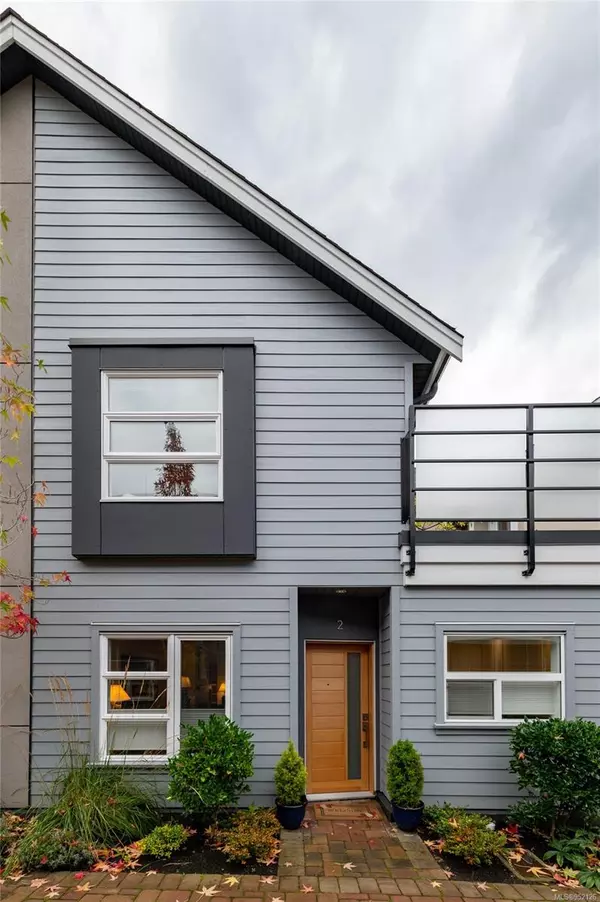$930,000
$949,000
2.0%For more information regarding the value of a property, please contact us for a free consultation.
9889 Seventh St #2 Sidney, BC V8L 2V8
3 Beds
3 Baths
1,693 SqFt
Key Details
Sold Price $930,000
Property Type Townhouse
Sub Type Row/Townhouse
Listing Status Sold
Purchase Type For Sale
Square Footage 1,693 sqft
Price per Sqft $549
MLS Listing ID 952126
Sold Date 05/01/24
Style Main Level Entry with Upper Level(s)
Bedrooms 3
HOA Fees $326/mo
Rental Info Unrestricted
Year Built 2018
Annual Tax Amount $3,976
Tax Year 2023
Lot Size 1,742 Sqft
Acres 0.04
Property Description
Welcome to Seahaven, a unique European-inspired community of 14 elegant townhomes in Sidney-by-the-Sea. This 3 bedroom & 3 bathroom two-level townhome features an open concept floorplan, with 9’ ceilings and large windows that let in lots of natural light, and generous outdoor spaces making for seamless indoor-outdoor living. The main level offers spacious living and dining areas, an open kitchen with island, and a generous bedroom and full bath - designed for accessibility - the perfect scenario for both guests (there is a murphy bed) and to age in place. Upstairs features two large bedrooms with full ensuite and main bath, walk-in master closet, laundry room, and large flex space. Main level has a private brick patio with bbq bib, upstairs is a large deck accessed from bedrooms. Engineered wood flooring, quartz counters, stainless appliances, gas cooktop, fireplace, and a new heat pump added to the forced air heating system. Walk to shops & amenities, kids and pets welcome!
Location
State BC
County Capital Regional District
Area Si Sidney North-East
Direction North
Rooms
Basement Crawl Space
Main Level Bedrooms 1
Kitchen 1
Interior
Interior Features Closet Organizer, Dining/Living Combo
Heating Forced Air, Heat Pump, Natural Gas
Cooling Air Conditioning
Flooring Carpet, Hardwood, Tile
Fireplaces Number 1
Fireplaces Type Gas, Living Room
Equipment Central Vacuum, Electric Garage Door Opener
Fireplace 1
Window Features Blinds,Screens,Vinyl Frames
Appliance Dishwasher, Dryer, Microwave, Oven/Range Gas, Range Hood, Refrigerator, Washer
Laundry In House
Exterior
Exterior Feature Balcony, Balcony/Patio, Fencing: Partial
Garage Spaces 1.0
Roof Type Fibreglass Shingle
Handicap Access Ground Level Main Floor
Parking Type Attached, Garage
Total Parking Spaces 1
Building
Building Description Cement Fibre,Frame Wood,Insulation All, Main Level Entry with Upper Level(s)
Faces North
Story 2
Foundation Poured Concrete
Sewer Sewer Connected
Water Municipal
Structure Type Cement Fibre,Frame Wood,Insulation All
Others
HOA Fee Include Garbage Removal,Insurance,Maintenance Grounds,Property Management,Recycling,Sewer
Tax ID 030-643-899
Ownership Freehold/Strata
Pets Description Aquariums, Birds, Caged Mammals, Cats, Dogs, Number Limit
Read Less
Want to know what your home might be worth? Contact us for a FREE valuation!

Our team is ready to help you sell your home for the highest possible price ASAP
Bought with Royal LePage Coast Capital - Oak Bay






