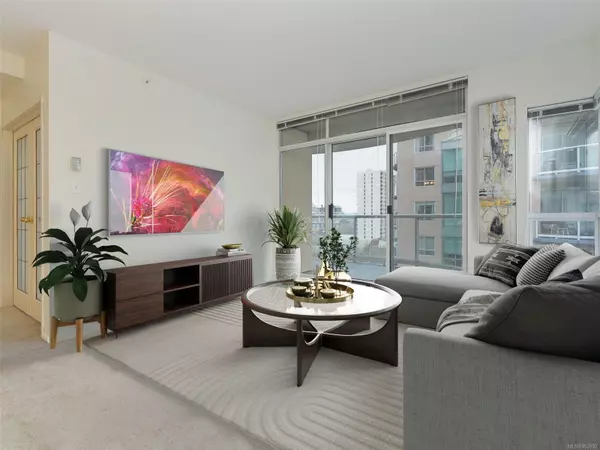$536,000
$549,000
2.4%For more information regarding the value of a property, please contact us for a free consultation.
1020 View St #903 Victoria, BC V8V 4Y4
2 Beds
2 Baths
948 SqFt
Key Details
Sold Price $536,000
Property Type Condo
Sub Type Condo Apartment
Listing Status Sold
Purchase Type For Sale
Square Footage 948 sqft
Price per Sqft $565
Subdivision Regents Park
MLS Listing ID 953592
Sold Date 05/01/24
Style Condo
Bedrooms 2
HOA Fees $535/mo
Rental Info Unrestricted
Year Built 1992
Annual Tax Amount $2,647
Tax Year 2023
Lot Size 871 Sqft
Acres 0.02
Property Description
Set on a cherry tree lined street in the heart of Harris Green, sought after Regents Park is in a perfect location to take advantage of all of Victoria's downtown amenities; shops, cafes, restaurants, galleries, theatres & more! This well cared for west & north facing corner suite has floor to ceiling windows that creates a bright, fresh and airy ambience. It has a spacious living/dining room that opens to a generous balcony with lovely views of the cityscape and to the ocean & mountains beyond! The master bedroom features a walk thru closet to the 3 pc ensuite and the second bedroom with it's French doors that accentuate the suite's classy feel could also double as a study/office. Other features include fresh paint, newer carpets and new washer & dryer! With an in-suite laundry room, separate storage, secured underground parking and facilities such as spa, gym & workshop, this well managed steel & concrete complex that welcomes pets & children offers the best in contemporary living.
Location
State BC
County Capital Regional District
Area Vi Downtown
Direction West
Rooms
Main Level Bedrooms 2
Kitchen 1
Interior
Interior Features Breakfast Nook, Closet Organizer, French Doors, Storage
Heating Baseboard, Electric
Cooling None
Flooring Carpet, Linoleum, Tile
Window Features Blinds
Appliance Dishwasher, F/S/W/D
Laundry In Unit
Exterior
Exterior Feature Balcony
Amenities Available Bike Storage, Elevator(s), Fitness Centre, Meeting Room, Pool: Indoor, Recreation Room, Sauna, Spa/Hot Tub, Workshop Area
View Y/N 1
View City, Mountain(s)
Roof Type Tar/Gravel
Handicap Access Accessible Entrance, No Step Entrance, Primary Bedroom on Main, Wheelchair Friendly
Parking Type Underground
Total Parking Spaces 1
Building
Building Description Steel and Concrete,Stucco, Condo
Faces West
Story 17
Foundation Poured Concrete
Sewer Sewer Connected
Water Municipal
Structure Type Steel and Concrete,Stucco
Others
HOA Fee Include Caretaker,Garbage Removal,Insurance,Maintenance Grounds,Property Management,Sewer
Tax ID 017-417-481
Ownership Freehold/Strata
Pets Description Cats, Dogs
Read Less
Want to know what your home might be worth? Contact us for a FREE valuation!

Our team is ready to help you sell your home for the highest possible price ASAP
Bought with Royal LePage Coast Capital - Oak Bay






