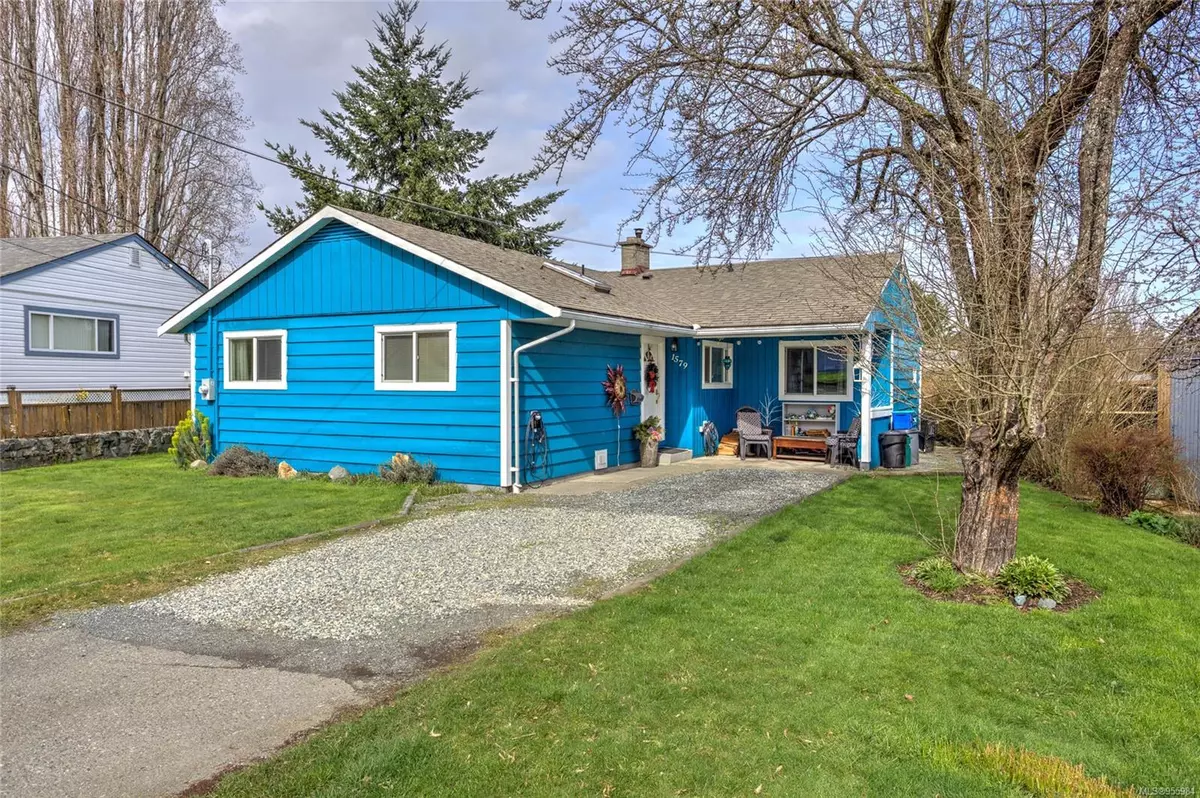$640,000
$669,000
4.3%For more information regarding the value of a property, please contact us for a free consultation.
1579 Charlotte St Crofton, BC V0R 1R0
3 Beds
2 Baths
1,267 SqFt
Key Details
Sold Price $640,000
Property Type Single Family Home
Sub Type Single Family Detached
Listing Status Sold
Purchase Type For Sale
Square Footage 1,267 sqft
Price per Sqft $505
MLS Listing ID 955984
Sold Date 05/01/24
Style Rancher
Bedrooms 3
Rental Info Unrestricted
Year Built 1957
Annual Tax Amount $3,141
Tax Year 2023
Lot Size 7,405 Sqft
Acres 0.17
Property Description
CUTE AND CLASSY! Perfect starter home or retirement downsize with loads of upgrades and spacious RV parking accessed off a laneway (or you could build a shop back there)! This 3 bed/2 bath rancher is located in the quaint seaside village of Crofton. Lots of large windows that look out to the backyard, new vinyl plank flooring, new interior paint, crown moulding, a cozy wood stove, peek-a-boo ocean views, a fenced and hedged level back yard with garden space, a patio for family events and a storage shed. The updated galley-style kitchen is functional and has lots of cabinets and new quartz counter space. The good sized primary suite has a 3pc ensuite, and there are 2 further bedrooms, the 4pc main bath, and the laundry with new flooring. Just a short walk to the seawalk and school, and just a 15 min drive to Duncan. List of upgrades readily available. Call your agent to view today!
Location
State BC
County North Cowichan, Municipality Of
Area Du Crofton
Zoning R3
Direction Southwest
Rooms
Basement Crawl Space
Main Level Bedrooms 3
Kitchen 1
Interior
Heating Baseboard, Electric, Heat Pump
Cooling Air Conditioning
Flooring Mixed, Vinyl
Fireplaces Number 1
Fireplaces Type Wood Stove
Fireplace 1
Window Features Insulated Windows
Appliance Dishwasher, F/S/W/D
Laundry In House
Exterior
Exterior Feature Balcony/Patio, Garden, Low Maintenance Yard
Carport Spaces 1
View Y/N 1
View Ocean
Roof Type Fibreglass Shingle
Handicap Access Accessible Entrance, Ground Level Main Floor, Primary Bedroom on Main
Parking Type Additional, Carport, Driveway
Total Parking Spaces 3
Building
Lot Description Central Location, Easy Access, Family-Oriented Neighbourhood, Landscaped, Level, Marina Nearby, Quiet Area, Recreation Nearby, Rectangular Lot, Shopping Nearby
Building Description Frame Wood,Insulation: Ceiling,Insulation: Walls,Wood, Rancher
Faces Southwest
Foundation Poured Concrete
Sewer Sewer Connected
Water Municipal
Structure Type Frame Wood,Insulation: Ceiling,Insulation: Walls,Wood
Others
Tax ID 004-918-908
Ownership Freehold
Pets Description Aquariums, Birds, Caged Mammals, Cats, Dogs
Read Less
Want to know what your home might be worth? Contact us for a FREE valuation!

Our team is ready to help you sell your home for the highest possible price ASAP
Bought with RE/MAX Generation






