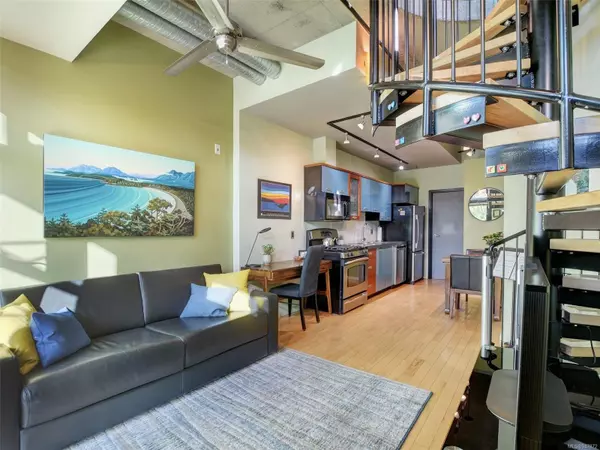$712,000
$749,900
5.1%For more information regarding the value of a property, please contact us for a free consultation.
21 Erie St #112 Victoria, BC V8V 5A8
1 Bed
2 Baths
855 SqFt
Key Details
Sold Price $712,000
Property Type Condo
Sub Type Condo Apartment
Listing Status Sold
Purchase Type For Sale
Square Footage 855 sqft
Price per Sqft $832
Subdivision The Reef
MLS Listing ID 947872
Sold Date 04/30/24
Style Main Level Entry with Upper Level(s)
Bedrooms 1
HOA Fees $446/mo
Rental Info Unrestricted
Year Built 2004
Annual Tax Amount $3,284
Tax Year 2023
Lot Size 871 Sqft
Acres 0.02
Property Description
Rare offering at one of Victoria's most sought-after buildings 'The Reef' in the popular Fisherman's Wharf area of James Bay. This unique one bedroom condo is located on the quiet side of the building and offers walk up entry from the large peaceful front patio (no elevators or hallways), southern exposure, floor to ceiling windows, incredibly well thought out space, concrete construction, high ceilings, modern kitchen, custom closet organizers, 3 piece bath on the main floor and a spiral staircase that leads to a huge primary bedroom with laundry, 4 piece ensuite, plenty of space for those that work from home or want an at home gym and access to another spacious deck off of the bedroom too. Pet friendly, secured parking, bike storage, 2 minutes to downtown, Fisherman’s Wharf restaurants, shops, harbour ferries, and fantastic walking/biking paths along the waterfront. Be sure to view the video, it's an even better look at this gorgeous space!
Location
State BC
County Capital Regional District
Area Vi James Bay
Direction South
Rooms
Kitchen 1
Interior
Interior Features Closet Organizer, Eating Area, French Doors, Winding Staircase
Heating Natural Gas
Cooling None
Flooring Wood
Fireplaces Number 2
Fireplaces Type Gas, Living Room, Primary Bedroom
Fireplace 1
Window Features Blinds,Screens
Appliance Dishwasher, Dryer, Microwave, Oven/Range Gas, Refrigerator, Washer
Laundry In Unit
Exterior
Exterior Feature Balcony/Deck, Balcony/Patio
Amenities Available Bike Storage, Common Area, Elevator(s)
Roof Type Asphalt Torch On,Membrane,Metal
Parking Type EV Charger: Common Use - Installed, On Street, Underground
Total Parking Spaces 1
Building
Lot Description Marina Nearby, Recreation Nearby, Shopping Nearby, Southern Exposure
Building Description Concrete,Steel and Concrete,Other, Main Level Entry with Upper Level(s)
Faces South
Story 6
Foundation Poured Concrete
Sewer Sewer Connected
Water Municipal
Architectural Style Contemporary
Structure Type Concrete,Steel and Concrete,Other
Others
HOA Fee Include Caretaker,Garbage Removal,Hot Water,Insurance,Maintenance Grounds,Property Management,Water
Tax ID 025-851-829
Ownership Freehold/Strata
Pets Description Aquariums, Birds, Caged Mammals, Cats, Dogs, Number Limit
Read Less
Want to know what your home might be worth? Contact us for a FREE valuation!

Our team is ready to help you sell your home for the highest possible price ASAP
Bought with Macdonald Realty Victoria






