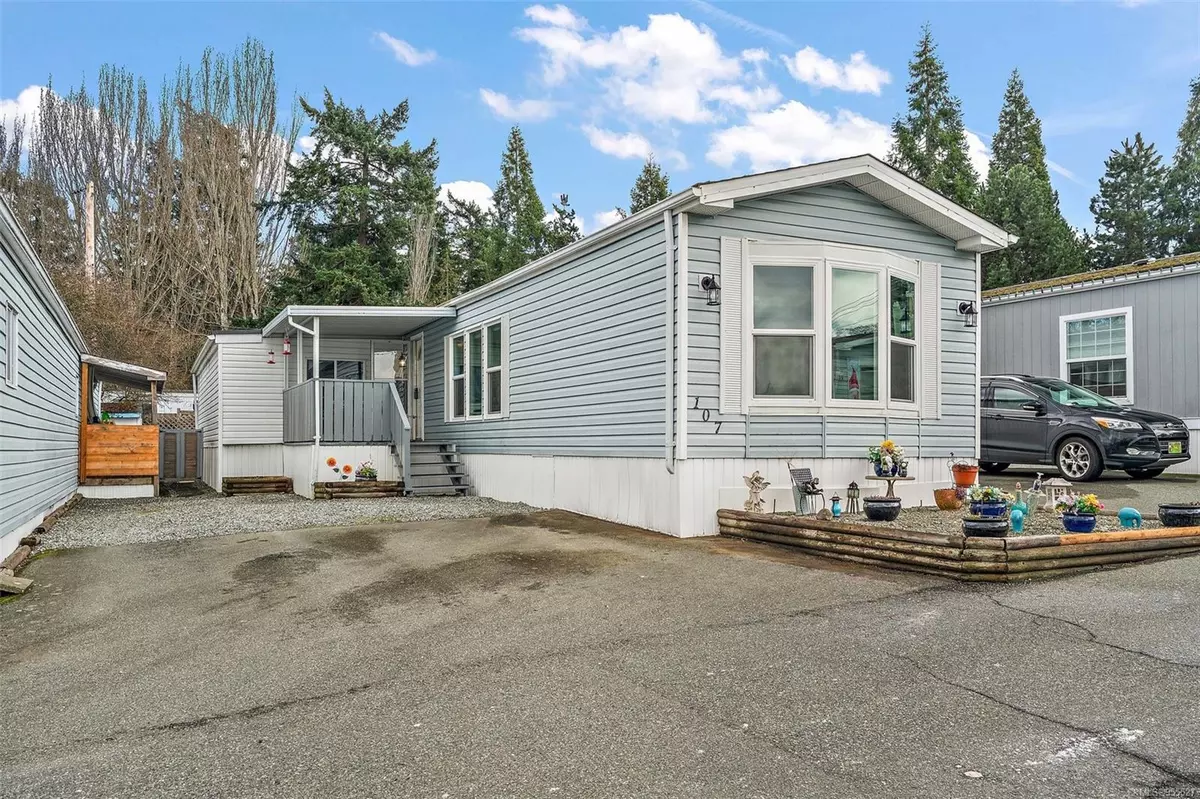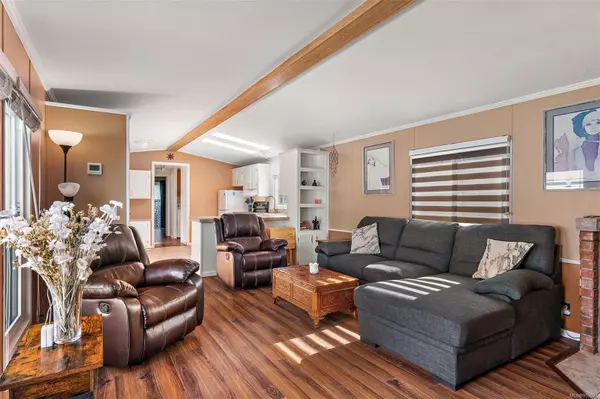$306,000
$299,900
2.0%For more information regarding the value of a property, please contact us for a free consultation.
107-17 Chief Robert Sam Lane View Royal, BC V9A 7N3
2 Beds
2 Baths
1,284 SqFt
Key Details
Sold Price $306,000
Property Type Manufactured Home
Sub Type Manufactured Home
Listing Status Sold
Purchase Type For Sale
Square Footage 1,284 sqft
Price per Sqft $238
Subdivision Golf View Estates
MLS Listing ID 955527
Sold Date 04/30/24
Style Rancher
Bedrooms 2
HOA Fees $475/mo
Rental Info No Rentals
Year Built 1990
Annual Tax Amount $377
Tax Year 2023
Property Description
Welcome to your new home in Golf View Estates! This immaculate 2 bed, 2 bath home offers 1,284 square feet of comfort. Nestled in picturesque surroundings, this residence is the epitome of laid-back living. Immediately, you are welcomed into a bright and airy living space, where natural light floods through large windows, creating a warm and inviting atmosphere. The thoughtful layout places the bedrooms at opposite ends of the home. This home is equipped with a heat pump for efficient heating & cooling, allowing you to stay comfortable in every season. To top it off, you can relax under the stars in your private hot tub on the back patio! Golf View Estates offers not only a picturesque setting but also the convenience of local amenities just moments away. Enjoy the ease of access to nearby shopping centers, restaurants, and various recreational opportunities. Whether you're a nature lover, or someone seeking a peaceful community, this home is sure to please.
Location
State BC
County Capital Regional District
Area Vr Glentana
Direction West
Rooms
Basement Crawl Space
Main Level Bedrooms 2
Kitchen 1
Interior
Interior Features Ceiling Fan(s), Closet Organizer, Dining Room, Dining/Living Combo, Eating Area
Heating Electric, Forced Air, Heat Pump
Cooling Air Conditioning
Fireplaces Number 1
Fireplaces Type Electric
Fireplace 1
Window Features Insulated Windows,Vinyl Frames
Appliance Dishwasher, Dryer, F/S/W/D, Hot Tub, Microwave, Oven Built-In, Refrigerator, Washer
Laundry In House
Exterior
Exterior Feature Balcony/Patio, Fencing: Full, Fencing: Partial, Low Maintenance Yard
Utilities Available Cable Available, Cable To Lot, Compost, Electricity Available, Electricity To Lot, Garbage, Phone Available, Phone To Lot, Recycling, Underground Utilities
Roof Type Fibreglass Shingle
Handicap Access Primary Bedroom on Main
Parking Type Driveway
Total Parking Spaces 2
Building
Lot Description Irregular Lot, Near Golf Course
Building Description Aluminum Siding,Metal Siding,Vinyl Siding, Rancher
Faces West
Foundation Slab
Sewer Sewer To Lot
Water Municipal
Structure Type Aluminum Siding,Metal Siding,Vinyl Siding
Others
Ownership Leasehold
Pets Description Aquariums, Birds, Caged Mammals, Cats, Dogs
Read Less
Want to know what your home might be worth? Contact us for a FREE valuation!

Our team is ready to help you sell your home for the highest possible price ASAP
Bought with Century 21 Queenswood Realty Ltd.






