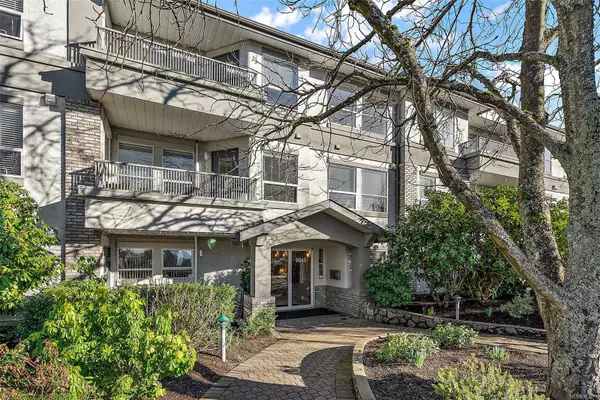$639,000
$639,900
0.1%For more information regarding the value of a property, please contact us for a free consultation.
9945 Fifth St #201 Sidney, BC V8L 2X6
2 Beds
2 Baths
1,118 SqFt
Key Details
Sold Price $639,000
Property Type Condo
Sub Type Condo Apartment
Listing Status Sold
Purchase Type For Sale
Square Footage 1,118 sqft
Price per Sqft $571
MLS Listing ID 953271
Sold Date 04/30/24
Style Condo
Bedrooms 2
HOA Fees $581/mo
Rental Info Unrestricted
Year Built 1993
Annual Tax Amount $2,210
Tax Year 2023
Lot Size 1,306 Sqft
Acres 0.03
Property Description
Discover love as you enter this beautifully updated corner unit, offering 2 bedrooms, 2 bathrooms, and a well-thought-out layout with spacious rooms and abundant natural light pouring in through oversized windows. Enjoy breathtaking views from every room, overlooking meticulously landscaped gardens, mature trees, and mountain vistas. The expansive living and dining areas are ideal for entertaining or relaxing by the cozy gas fireplace. The well-equipped kitchen seamlessly transitions into a charming eating area, with direct access to the west-facing balcony, perfect for basking in the afternoon sun. The sizable primary suite offers a walk-in closet and 4-piece ensuite bathroom. Conveniently located just blocks from Beacon Ave, the captivating ocean, and all of Sidney's amenities, this unit offers in-unit laundry, storage, is pet-friendly, and has no age restrictions. It's evident why this is the ultimate destination.
Location
State BC
County Capital Regional District
Area Si Sidney North-East
Zoning RM7
Direction West
Rooms
Main Level Bedrooms 2
Kitchen 1
Interior
Interior Features Dining/Living Combo, Eating Area, Soaker Tub, Storage
Heating Baseboard, Electric, Natural Gas
Cooling None
Flooring Carpet, Laminate
Fireplaces Number 1
Fireplaces Type Gas, Living Room
Fireplace 1
Window Features Aluminum Frames,Blinds,Insulated Windows
Appliance Dishwasher, F/S/W/D, Range Hood
Laundry In Unit
Exterior
Exterior Feature Fencing: Partial, Sprinkler System
Utilities Available Cable To Lot, Compost, Electricity To Lot, Garbage, Natural Gas To Lot, Phone To Lot, Recycling
Amenities Available Common Area, Elevator(s), Private Drive/Road
Roof Type Asphalt Torch On,Fibreglass Shingle
Handicap Access No Step Entrance, Primary Bedroom on Main, Wheelchair Friendly
Parking Type Attached, Guest
Total Parking Spaces 1
Building
Lot Description Irregular Lot, Level, Serviced
Building Description Insulation: Ceiling,Insulation: Walls,Stucco,Wood, Condo
Faces West
Story 3
Foundation Poured Concrete
Sewer Sewer To Lot
Water Municipal, To Lot
Architectural Style California
Structure Type Insulation: Ceiling,Insulation: Walls,Stucco,Wood
Others
HOA Fee Include Garbage Removal,Gas,Insurance,Maintenance Grounds,Property Management,Sewer,Water
Restrictions ALR: No
Tax ID 018-215-891
Ownership Freehold/Strata
Pets Description Aquariums, Birds, Caged Mammals, Cats, Size Limit
Read Less
Want to know what your home might be worth? Contact us for a FREE valuation!

Our team is ready to help you sell your home for the highest possible price ASAP
Bought with RE/MAX Camosun






