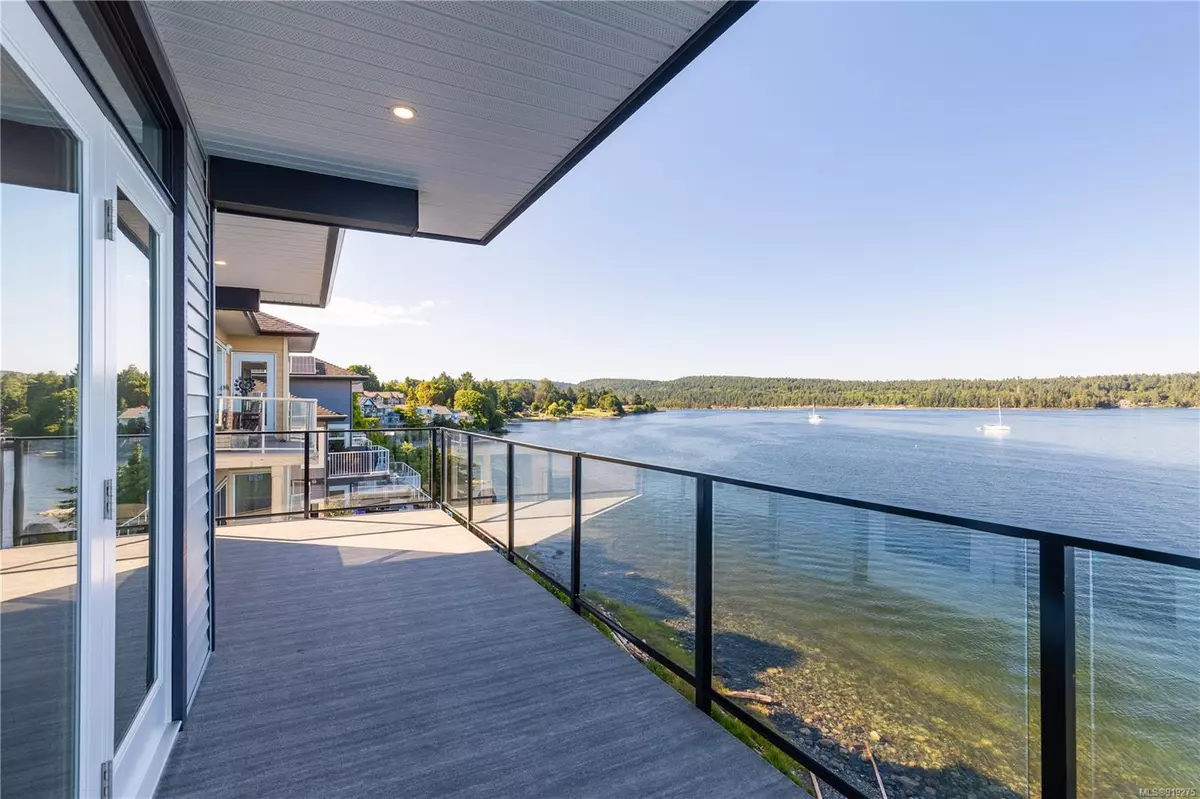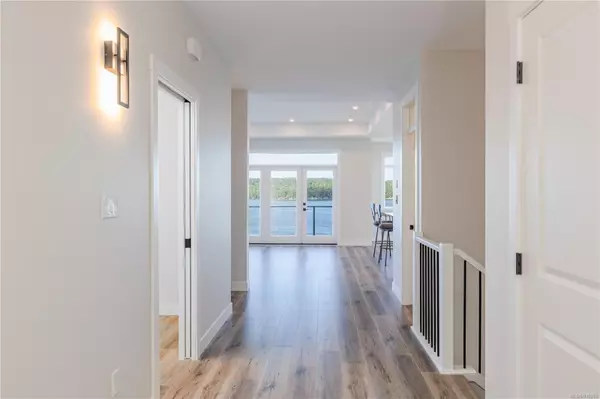$1,410,000
$1,453,000
3.0%For more information regarding the value of a property, please contact us for a free consultation.
245 Oyster Cove #37 Ladysmith, BC V9G 1A7
5 Beds
4 Baths
3,034 SqFt
Key Details
Sold Price $1,410,000
Property Type Single Family Home
Sub Type Single Family Detached
Listing Status Sold
Purchase Type For Sale
Square Footage 3,034 sqft
Price per Sqft $464
Subdivision Oyster Cove
MLS Listing ID 919275
Sold Date 04/30/24
Style Main Level Entry with Lower Level(s)
Bedrooms 5
HOA Fees $395/mo
Rental Info No Rentals
Year Built 2022
Tax Year 2022
Lot Size 4,791 Sqft
Acres 0.11
Property Description
Rare Opportunity! Stunning ocean front main level entry executive home situated in the Oyster Cove gated community. You will be captivated by the unparalleled views of the Ladysmith Harbour, Gulf Islands & Coastal Mountain range from each of the 3 levels of this exquisite residence. Home presents high end finishings including laminate flooring, porcelain tile floors & backsplashes, island w granite countertop & quartz countertops throughout (exception to the in-law suite) An abundance of windows fill the home w natural light & enhance the west coast living experience. Dining & living room are designed to accentuate the views & features electric f/p w floor to ceiling porcelain tile. Master suite complete w walk-in closet & spa like ensuite w large double vanity & heated tiles. 2nd floor provides 2 bdrms, family room w custom bar, bathroom & access to the ocean-side deck. 3rd floor basement level presents a 1 bdrm in law suite & partially covered patio w stairs access to beach.
Location
State BC
County Ladysmith, Town Of
Area Du Ladysmith
Zoning R-2-B
Direction Southeast
Rooms
Basement Crawl Space, Finished, Full, Walk-Out Access, With Windows
Main Level Bedrooms 2
Kitchen 2
Interior
Interior Features Dining/Living Combo, Eating Area, French Doors
Heating Forced Air, Natural Gas
Cooling None
Flooring Basement Slab, Laminate, Tile
Fireplaces Number 1
Fireplaces Type Electric
Equipment Sump Pump
Fireplace 1
Window Features Vinyl Frames
Laundry In House
Exterior
Exterior Feature Balcony, Balcony/Deck
Garage Spaces 2.0
Amenities Available Clubhouse, Pool, Secured Entry, Tennis Court(s)
Waterfront 1
Waterfront Description Ocean
View Y/N 1
View Mountain(s), Ocean
Roof Type Fibreglass Shingle
Handicap Access Ground Level Main Floor, Primary Bedroom on Main
Parking Type Garage Double
Total Parking Spaces 4
Building
Lot Description Central Location, Easy Access, Family-Oriented Neighbourhood, Gated Community, Marina Nearby, No Through Road, Park Setting, Private, Quiet Area, Recreation Nearby, Serviced, Shopping Nearby, Walk on Waterfront
Building Description Frame Metal,Insulation All,Vinyl Siding,Wood, Main Level Entry with Lower Level(s)
Faces Southeast
Story 3
Foundation Poured Concrete
Sewer Sewer Connected
Water Municipal
Architectural Style West Coast
Structure Type Frame Metal,Insulation All,Vinyl Siding,Wood
Others
HOA Fee Include Garbage Removal,Maintenance Grounds,Property Management
Tax ID 017-409-837
Ownership Freehold/Strata
Pets Description Number Limit
Read Less
Want to know what your home might be worth? Contact us for a FREE valuation!

Our team is ready to help you sell your home for the highest possible price ASAP
Bought with Century 21 Harbour Realty Ltd.






