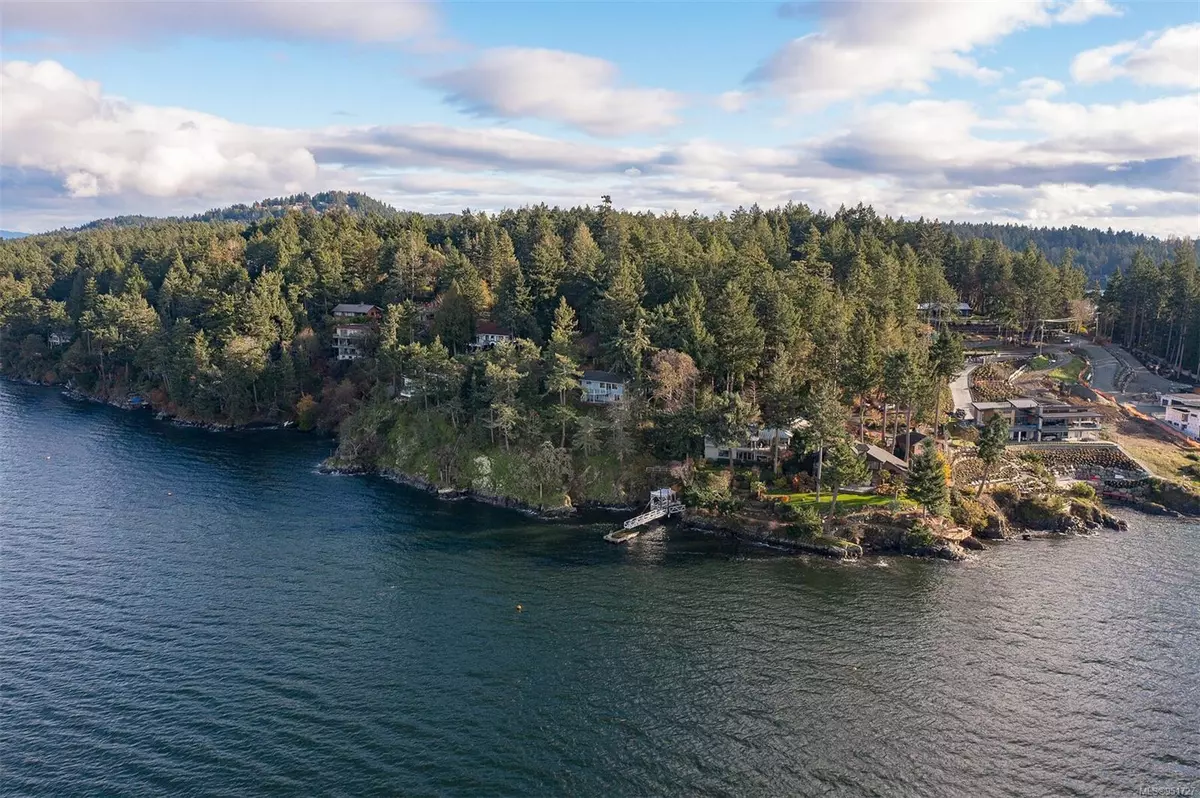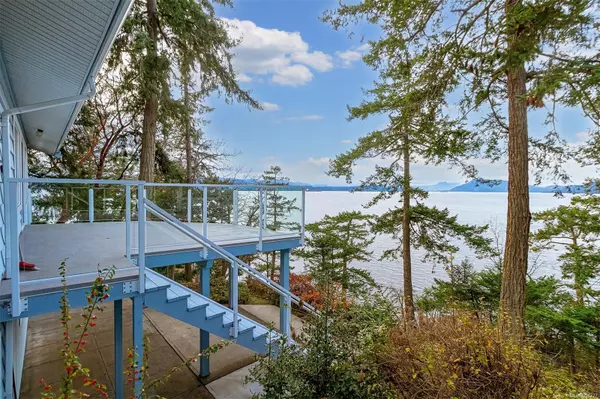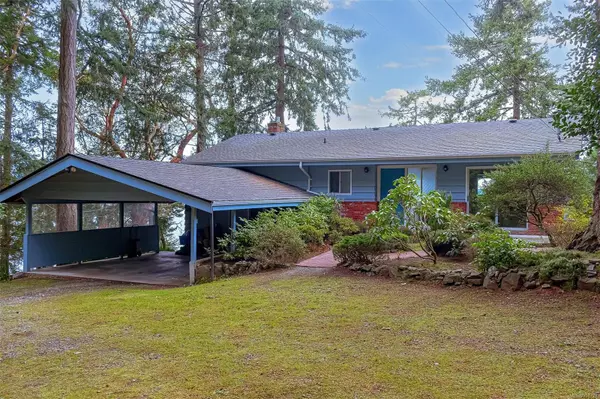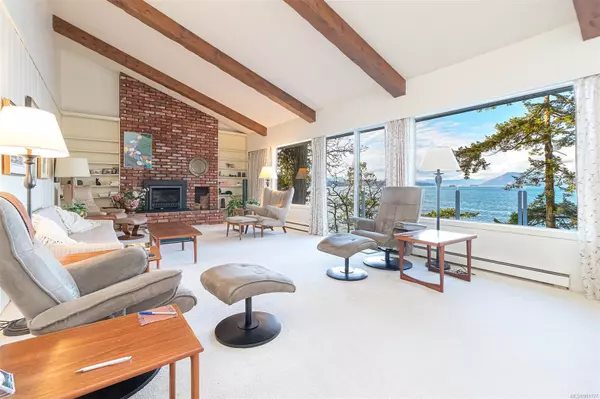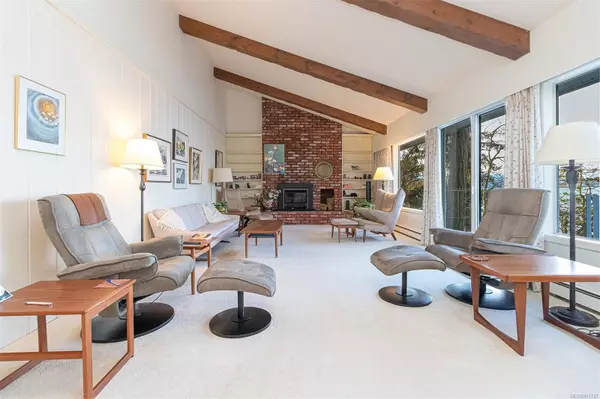$1,957,000
$1,957,000
For more information regarding the value of a property, please contact us for a free consultation.
418 Lands End Rd North Saanich, BC V8L 5L9
3 Beds
2 Baths
2,153 SqFt
Key Details
Sold Price $1,957,000
Property Type Single Family Home
Sub Type Single Family Detached
Listing Status Sold
Purchase Type For Sale
Square Footage 2,153 sqft
Price per Sqft $908
MLS Listing ID 951727
Sold Date 04/30/24
Style Main Level Entry with Lower Level(s)
Bedrooms 3
Rental Info Unrestricted
Year Built 1967
Annual Tax Amount $5,565
Tax Year 2023
Lot Size 1.080 Acres
Acres 1.08
Property Description
Travel through the lush vegetation savouring the seclusion & calm that come from being far from the road. This gorgeous family home is on highbank waterfront & has only had one owner in 34 years. When you take in the breathtaking views, it's simple to understand why. Taking full advantage of the views up the channel to the West, offering some of the most stunning sunsets, this property overlooks Satellite Channel & is situated at the edge of the Chalet Road neighbourhood on Lands End Road. Kitchen & the large, living room space have beautifully beamed, vaulted ceilings & overlook the vistas. During cold winter evenings, enjoy the propane FP UP & wood FP down. Once you are here, you are never going to want to leave; this is the view—it's just waiting for you! 3 BR’s+family room 2 Full BA's in this solidly built beauty that has been immaculately kept & maintained, it is in move-in condition; simply pick your dates & enjoy it as this family has or bring your updating, refresh ideas
Location
State BC
County Cowichan Valley Regional District
Area Ns Lands End
Direction Northwest
Rooms
Basement Full, With Windows
Main Level Bedrooms 1
Kitchen 1
Interior
Interior Features Dining Room, Eating Area, Vaulted Ceiling(s)
Heating Baseboard, Electric, Propane, Wood
Cooling None
Fireplaces Number 1
Fireplaces Type Propane, Wood Burning
Fireplace 1
Window Features Vinyl Frames
Appliance F/S/W/D
Laundry In House
Exterior
Exterior Feature Balcony/Deck
Carport Spaces 2
Waterfront 1
Waterfront Description Ocean
Roof Type Asphalt Shingle
Handicap Access Ground Level Main Floor, Primary Bedroom on Main
Total Parking Spaces 4
Building
Building Description Brick & Siding,Insulation: Ceiling,Wood, Main Level Entry with Lower Level(s)
Faces Northwest
Foundation Poured Concrete
Sewer Septic System
Water Municipal
Additional Building Potential
Structure Type Brick & Siding,Insulation: Ceiling,Wood
Others
Tax ID 006-034-560
Ownership Freehold
Acceptable Financing Purchaser To Finance
Listing Terms Purchaser To Finance
Pets Description Aquariums, Birds, Caged Mammals, Cats, Dogs
Read Less
Want to know what your home might be worth? Contact us for a FREE valuation!

Our team is ready to help you sell your home for the highest possible price ASAP
Bought with Macdonald Realty Ltd. (Sid)


