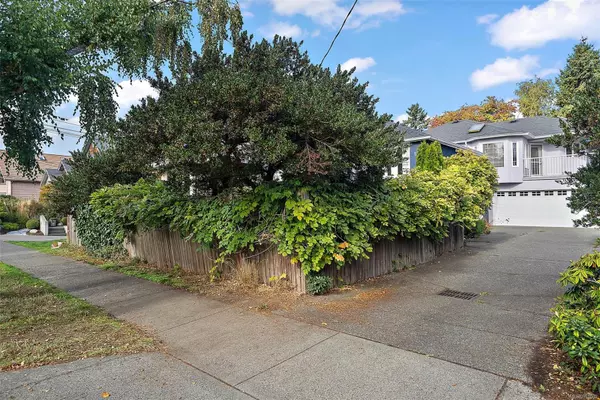$1,015,000
$1,085,000
6.5%For more information regarding the value of a property, please contact us for a free consultation.
232 Michigan St Victoria, BC V8V 1R3
4 Beds
2 Baths
1,600 SqFt
Key Details
Sold Price $1,015,000
Property Type Multi-Family
Sub Type Half Duplex
Listing Status Sold
Purchase Type For Sale
Square Footage 1,600 sqft
Price per Sqft $634
MLS Listing ID 951602
Sold Date 04/29/24
Style Main Level Entry with Lower Level(s)
Bedrooms 4
Rental Info Unrestricted
Year Built 1942
Annual Tax Amount $5,012
Tax Year 2023
Lot Size 3,049 Sqft
Acres 0.07
Property Description
Welcome to 232 Michigan Street! Beautifully Updated charming character house with a mortgage helper (not tenanted at present). You will feel like this is a single detached house as it is only attached by a small awning in the back. 4 bedroom & 2 bathroom. Original solid hardwood floors through out, coved ceiling in the living room with bright sky lights, new heat pump with ducts upstairs and down, fresh insulation in the exterior walls and attic, full downstairs bathroom reno, new kitchen cabinets and pantry, new floor throughout basement, finished laundry room, storage and plumbing, upstairs bathroom reno 2019, upstairs floors refinished, new hot water on demand unit, new fridge and dishwasher up, 200 amps service, sunny south facing entertainers yard and new exterior paint to boot!.Excellent location, within 10 minutes walking distance to the Inner Harbour, Downtown, Beacon Hill Park, and Dallas beach! Location Location Location!!!
Location
State BC
County Capital Regional District
Area Vi James Bay
Direction South
Rooms
Other Rooms Guest Accommodations
Basement Finished, Full, Walk-Out Access, With Windows
Main Level Bedrooms 2
Kitchen 2
Interior
Interior Features Dining/Living Combo, Eating Area, Vaulted Ceiling(s), Workshop
Heating Electric, Forced Air, Heat Pump
Cooling Air Conditioning
Flooring Hardwood, Laminate, Tile, Wood
Window Features Blinds,Screens,Skylight(s),Vinyl Frames,Window Coverings
Appliance Dishwasher, Dryer, F/S/W/D, Oven/Range Electric, Range Hood, Refrigerator, Washer
Laundry In House
Exterior
Exterior Feature Balcony/Patio, Fencing: Full, Garden
Amenities Available Common Area, Private Drive/Road
Roof Type Asphalt Shingle
Parking Type Driveway, On Street
Total Parking Spaces 1
Building
Lot Description Family-Oriented Neighbourhood, Level, Marina Nearby, Near Golf Course, Rectangular Lot, Shopping Nearby, Sidewalk, Southern Exposure
Building Description Insulation All,Stucco, Main Level Entry with Lower Level(s)
Faces South
Story 2
Foundation Poured Concrete
Sewer Sewer Connected
Water Municipal
Architectural Style Character
Structure Type Insulation All,Stucco
Others
Tax ID 023-629-363
Ownership Freehold/Strata
Pets Description Aquariums, Birds, Caged Mammals, Cats, Dogs
Read Less
Want to know what your home might be worth? Contact us for a FREE valuation!

Our team is ready to help you sell your home for the highest possible price ASAP
Bought with Royal LePage Coast Capital - Chatterton






