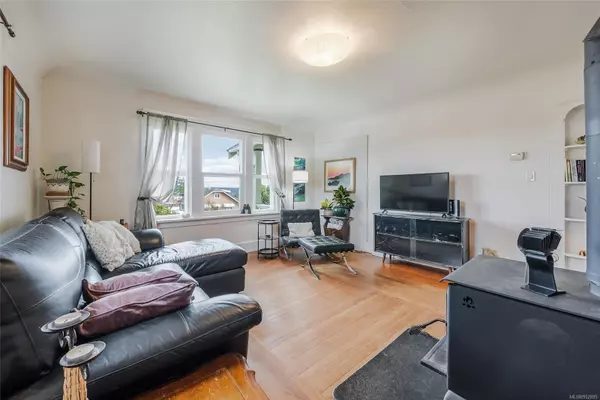$690,000
$693,000
0.4%For more information regarding the value of a property, please contact us for a free consultation.
340 4th Ave Ladysmith, BC V9G 1T4
3 Beds
2 Baths
1,424 SqFt
Key Details
Sold Price $690,000
Property Type Single Family Home
Sub Type Single Family Detached
Listing Status Sold
Purchase Type For Sale
Square Footage 1,424 sqft
Price per Sqft $484
MLS Listing ID 952895
Sold Date 04/29/24
Style Main Level Entry with Lower/Upper Lvl(s)
Bedrooms 3
Rental Info Unrestricted
Year Built 1936
Annual Tax Amount $3,338
Tax Year 2023
Lot Size 7,405 Sqft
Acres 0.17
Property Description
This delightful 3-bedroom residence in Ladysmith, affectionately known as The Crow’s Nest, presents the perfect blend of classic charm and contemporary amenities. Upon entering, you'll be captivated by the distinctive essence of this character home. A flexible floor plan gives you the option to enjoy main-floor living with 1 bedroom and an office on the main, complimented by a large living room, a kitchen made for cooking and a dining room. The upstairs of the home offers a beautiful primary retreat, with quiet privacy from the rest of the house. The fully enclosed corner yard is perfect for your beloved pet, plus you’ll have all the storage you need in the large basement. Improvements include a new roof in 2020, fresh paint & vinyl thermal windows in 2023. Located within walking distance of downtown, shops, schools, recreational facilities, Transfer Beach, & the Holland Creek Trail; and boasting ocean & mountain views, you'll truly love where you live when you make this nest your own.
Location
State BC
County Ladysmith, Town Of
Area Du Ladysmith
Zoning R1
Direction North
Rooms
Other Rooms Gazebo
Basement Not Full Height, Unfinished
Main Level Bedrooms 2
Kitchen 1
Interior
Interior Features Eating Area, French Doors, Soaker Tub, Storage
Heating Forced Air, Natural Gas
Cooling None
Flooring Hardwood, Tile, Vinyl
Fireplaces Number 1
Fireplaces Type Living Room, Wood Burning
Equipment Sump Pump
Fireplace 1
Window Features Insulated Windows,Vinyl Frames
Appliance Dishwasher, F/S/W/D
Laundry In House
Exterior
Exterior Feature Balcony/Patio, Fencing: Full, Garden
View Y/N 1
View Mountain(s), Ocean
Roof Type Fibreglass Shingle
Parking Type Driveway, On Street, Other
Total Parking Spaces 1
Building
Lot Description Central Location, Corner, Level, Marina Nearby, Near Golf Course, Recreation Nearby, Shopping Nearby, Sidewalk
Building Description Frame Wood,Shingle-Wood,Wood, Main Level Entry with Lower/Upper Lvl(s)
Faces North
Foundation Poured Concrete
Sewer Sewer Connected
Water Municipal
Architectural Style Character
Additional Building Exists
Structure Type Frame Wood,Shingle-Wood,Wood
Others
Tax ID 008-702-161
Ownership Freehold
Acceptable Financing Purchaser To Finance
Listing Terms Purchaser To Finance
Pets Description Aquariums, Birds, Caged Mammals, Cats, Dogs
Read Less
Want to know what your home might be worth? Contact us for a FREE valuation!

Our team is ready to help you sell your home for the highest possible price ASAP
Bought with 460 Realty Inc. (LD)






