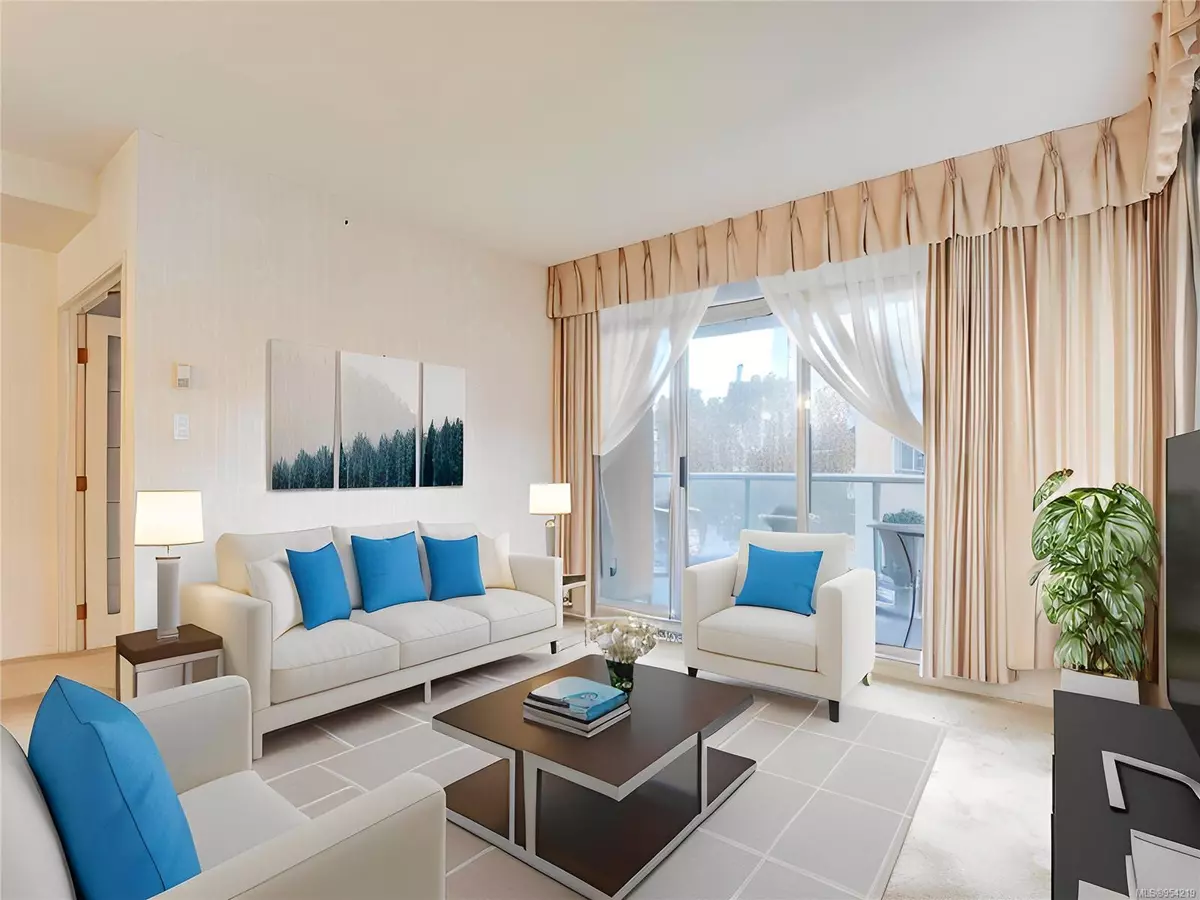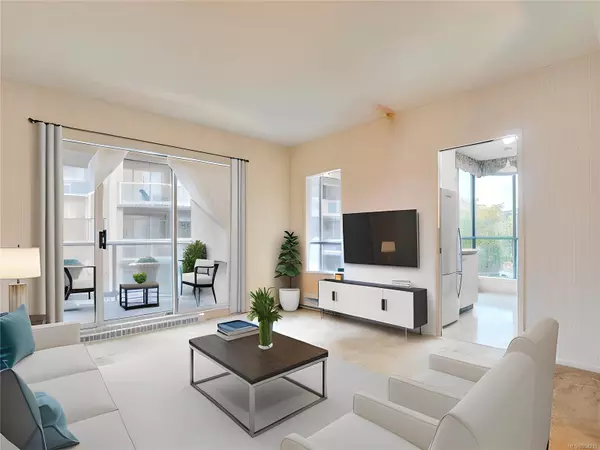$500,000
$520,000
3.8%For more information regarding the value of a property, please contact us for a free consultation.
1020 View St #403 Victoria, BC V8V 4Y4
2 Beds
2 Baths
948 SqFt
Key Details
Sold Price $500,000
Property Type Condo
Sub Type Condo Apartment
Listing Status Sold
Purchase Type For Sale
Square Footage 948 sqft
Price per Sqft $527
Subdivision Regents Park
MLS Listing ID 954219
Sold Date 04/29/24
Style Condo
Bedrooms 2
HOA Fees $534/mo
Rental Info Unrestricted
Year Built 1991
Annual Tax Amount $2,455
Tax Year 2023
Lot Size 871 Sqft
Acres 0.02
Property Description
Step into this expansive 2-bedroom, 2-bathroom condominium featuring a generous 948 square feet of living space within the sought-after Regents Park. This unit is tailored for those in search of adaptability, whether it's for an extra bedroom, a dedicated home office, or a cozy den. The building itself demonstrates flexibility, extending a warm welcome to small dogs or cats and even permitting barbecues, making it the perfect choice for a wide range of lifestyles. You'll find convenience and security at the forefront, with underground parking facilities in place, sauna, and exercise room. Nestled in the highly desirable Harris Green neighbourhood, this condo enjoys a prime location for both pedestrians and cyclists. With supermarkets, London Drugs, a post office, charming cafes, rejuvenating yoga studios, a variety of restaurants, and more, you'll have everything you need right at your doorstep.
Location
State BC
County Capital Regional District
Area Vi Downtown
Direction Northwest
Rooms
Main Level Bedrooms 2
Kitchen 1
Interior
Interior Features Breakfast Nook, Dining/Living Combo, French Doors
Heating Baseboard, Electric
Cooling None
Flooring Carpet, Linoleum, Tile
Window Features Window Coverings
Appliance Dishwasher, F/S/W/D, Refrigerator
Laundry In Unit
Exterior
Exterior Feature Balcony/Patio, Wheelchair Access
Garage Spaces 1.0
Amenities Available Bike Storage, Elevator(s), Fitness Centre, Meeting Room, Recreation Facilities, Recreation Room, Spa/Hot Tub
Roof Type Tar/Gravel
Handicap Access Wheelchair Friendly
Parking Type Garage, Underground
Total Parking Spaces 1
Building
Lot Description Curb & Gutter, Shopping Nearby
Building Description Steel and Concrete,Stucco, Condo
Faces Northwest
Story 17
Foundation Poured Concrete
Sewer Sewer Connected
Water Municipal
Architectural Style California
Structure Type Steel and Concrete,Stucco
Others
HOA Fee Include Caretaker,Garbage Removal,Insurance,Maintenance Grounds,Property Management,Water
Tax ID 017-417-082
Ownership Freehold/Strata
Pets Description Aquariums, Birds, Caged Mammals, Cats, Dogs
Read Less
Want to know what your home might be worth? Contact us for a FREE valuation!

Our team is ready to help you sell your home for the highest possible price ASAP
Bought with Royal LePage Coast Capital - Chatterton






