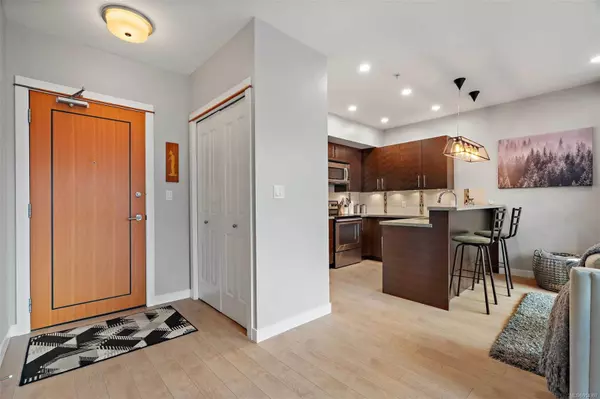$569,900
$569,900
For more information regarding the value of a property, please contact us for a free consultation.
170 NURSERY HILL Dr #A206 View Royal, BC V9B 0P2
2 Beds
2 Baths
905 SqFt
Key Details
Sold Price $569,900
Property Type Condo
Sub Type Condo Apartment
Listing Status Sold
Purchase Type For Sale
Square Footage 905 sqft
Price per Sqft $629
MLS Listing ID 954307
Sold Date 04/26/24
Style Condo
Bedrooms 2
HOA Fees $347/mo
Rental Info Unrestricted
Year Built 2012
Annual Tax Amount $2,007
Tax Year 2023
Lot Size 871 Sqft
Acres 0.02
Property Description
Welcome to Thetis Edge! This modern 2bed/2bath condo boasts contemporary design amidst a natural setting. The spacious open plan features 9ft ceilings & extra-large windows, flooding the space with light. The kitchen showcases stainless appliances & concrete counters with a bar-height counter. Step onto the sunny west-facing balcony for your BBQ pleasure.
Enjoy the convenience of a walk-in closet, in-suite laundry, bike storage, & underground parking with a storage locker located right across the hall. Ideal for outdoor enthusiasts & dog lovers, Thetis Edge is steps away from Thetis Lake & the Galloping Goose Trail. Paddle board or kayak in the nearby waters, and revel in the beauty of nature.
12 mins from downtown, this condo allows for a perfect blend of urban & outdoor living. 2 dogs or two cats with no size restriction, make it a pet-friendly haven. Rentals are welcome, offering an excellent investment opportunity.
Location
State BC
County Capital Regional District
Area Vr Six Mile
Direction West
Rooms
Main Level Bedrooms 2
Kitchen 1
Interior
Interior Features Ceiling Fan(s), Controlled Entry, Dining/Living Combo, Soaker Tub, Storage
Heating Baseboard, Electric
Cooling None
Flooring Carpet, Laminate, Tile
Fireplaces Number 1
Fireplaces Type Electric, Living Room
Fireplace 1
Window Features Blinds,Insulated Windows,Screens
Appliance Dishwasher, F/S/W/D, Microwave
Laundry In Unit
Exterior
Exterior Feature Balcony/Patio
Amenities Available Bike Storage, Elevator(s)
Roof Type Asphalt Torch On
Handicap Access Primary Bedroom on Main
Parking Type Underground
Total Parking Spaces 1
Building
Lot Description Rectangular Lot
Building Description Frame Wood,Wood, Condo
Faces West
Story 3
Foundation Poured Concrete
Sewer Sewer Connected
Water Municipal
Architectural Style West Coast
Structure Type Frame Wood,Wood
Others
HOA Fee Include Garbage Removal,Insurance,Maintenance Grounds,Property Management,Water
Tax ID 028-969-987
Ownership Freehold/Strata
Pets Description Aquariums, Birds, Caged Mammals, Cats, Dogs, Number Limit
Read Less
Want to know what your home might be worth? Contact us for a FREE valuation!

Our team is ready to help you sell your home for the highest possible price ASAP
Bought with Coldwell Banker Oceanside Real Estate






