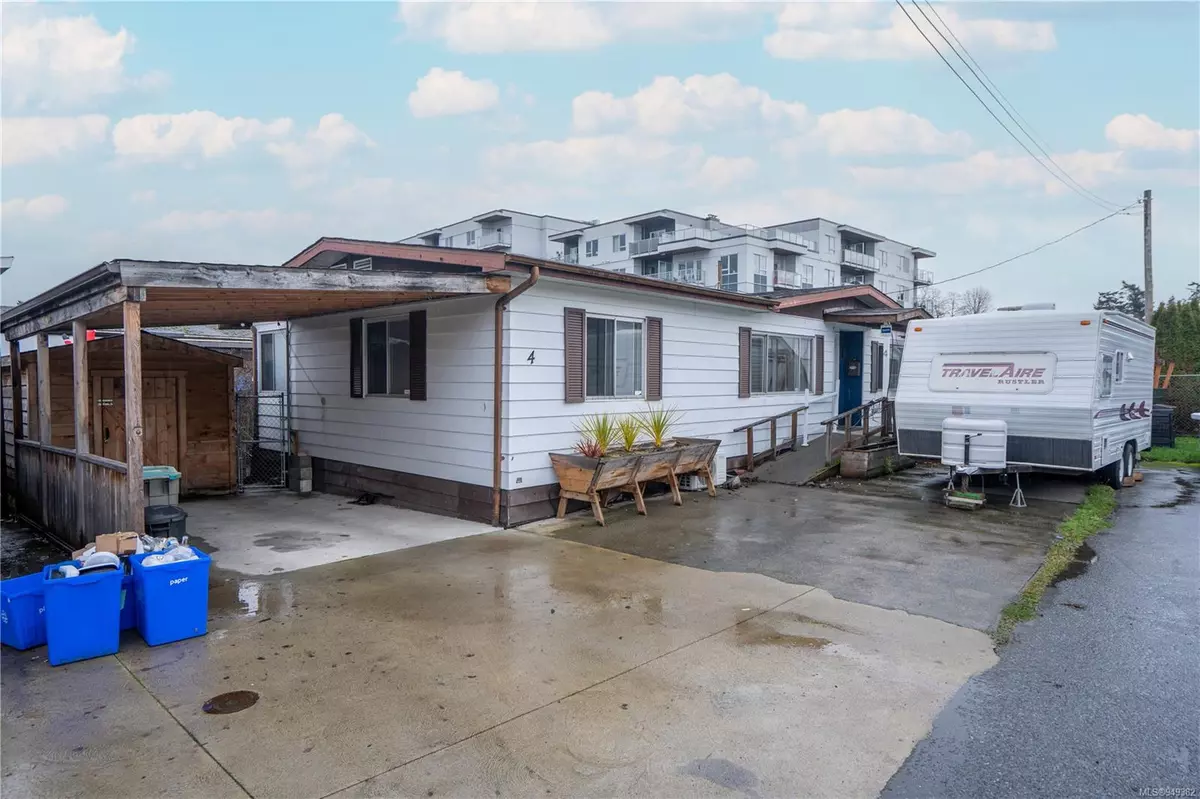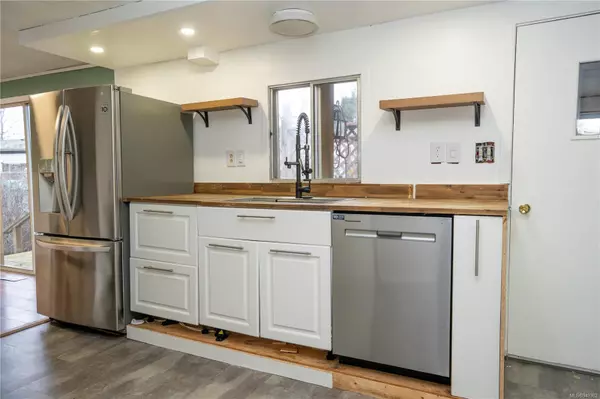$190,000
$199,900
5.0%For more information regarding the value of a property, please contact us for a free consultation.
124 Cooper Rd #4 View Royal, BC V9A 7B3
3 Beds
2 Baths
1,413 SqFt
Key Details
Sold Price $190,000
Property Type Manufactured Home
Sub Type Manufactured Home
Listing Status Sold
Purchase Type For Sale
Square Footage 1,413 sqft
Price per Sqft $134
MLS Listing ID 949382
Sold Date 04/25/24
Style Rancher
Bedrooms 3
HOA Fees $700/mo
Rental Info Unrestricted
Year Built 1981
Annual Tax Amount $935
Tax Year 2023
Lot Size 1,306 Sqft
Acres 0.03
Property Description
This double-wide residence boasts three bedrooms and two full bathrooms, complemented by a distinct dining room and an inviting eat-in kitchen. Spanning nearly 1500 sq.ft., this attractively priced home offers ample developed space. Recent tasteful updates enhance its appeal, alongside generous storage facilities. Additional features include a rear deck, a storage shed, and a carport, with the convenience of abundant parking right in front of the property. The inclusion of a front door ramp ensures wheelchair accessibility, and early possession is an option. The electrical system was recently repaired and the pipes have also been heat-wrapped. Please note the washer/dryer has been moved into the kitchen since the photos were taken.
Location
State BC
County Capital Regional District
Area Vr Glentana
Direction South
Rooms
Other Rooms Storage Shed
Basement Other
Main Level Bedrooms 3
Kitchen 1
Interior
Interior Features Breakfast Nook, Eating Area, Storage
Heating Electric, Heat Pump, Space Heater
Cooling None
Flooring Carpet, Linoleum
Window Features Aluminum Frames,Blinds
Appliance F/S/W/D
Laundry In House
Exterior
Exterior Feature Balcony/Patio
Carport Spaces 1
Utilities Available Recycling
Roof Type Asphalt Shingle
Handicap Access Primary Bedroom on Main, No Step Entrance, Wheelchair Friendly
Parking Type Attached, Carport
Total Parking Spaces 2
Building
Lot Description Cul-de-sac, Irregular Lot
Building Description Aluminum Siding,Frame Wood,Vinyl Siding, Rancher
Faces South
Foundation Pillar/Post/Pier
Sewer Sewer Connected
Water Municipal
Structure Type Aluminum Siding,Frame Wood,Vinyl Siding
Others
Ownership Pad Rental
Pets Description Cats, Dogs, Number Limit
Read Less
Want to know what your home might be worth? Contact us for a FREE valuation!

Our team is ready to help you sell your home for the highest possible price ASAP
Bought with RE/MAX Generation - The Neal Estate Group






