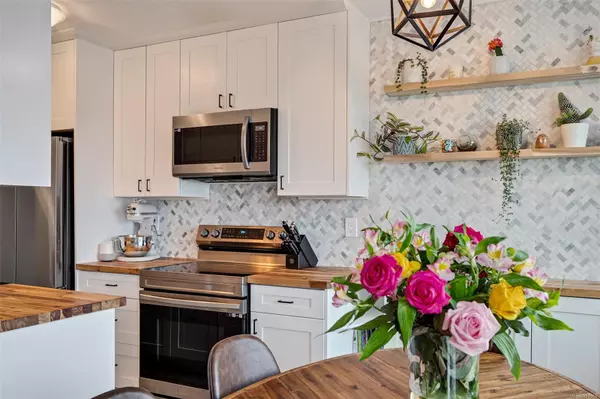$500,000
$500,000
For more information regarding the value of a property, please contact us for a free consultation.
250 Douglas St #605 Victoria, BC V8V 2P4
1 Bed
1 Bath
731 SqFt
Key Details
Sold Price $500,000
Property Type Condo
Sub Type Condo Apartment
Listing Status Sold
Purchase Type For Sale
Square Footage 731 sqft
Price per Sqft $683
Subdivision Bickerton Court
MLS Listing ID 951966
Sold Date 04/25/24
Style Condo
Bedrooms 1
HOA Fees $513/mo
Rental Info Unrestricted
Year Built 1962
Annual Tax Amount $1,946
Tax Year 2023
Lot Size 871 Sqft
Acres 0.02
Property Description
Nestled in the vibrant heart of Victoria, just a stone's throw away from the serene Beacon Hill Park and mere steps from Dallas Rd, this exquisite 1-bedroom suite awaits you on the 6th floor. Offering captivating vistas of the ocean and mountains to the south, this residence is a haven of tranquillity and elegance. Step inside to discover a kitchen seamlessly flowing into the dining area, providing ample storage space for your culinary delights. The bathroom is a masterpiece of luxury, boasting a brand-new vanity, sink, and a rejuvenating spa-like shower. Experience unparalleled comfort with building amenities that include an inviting indoor pool, a rooftop lounge perfect for soaking in the panoramic views, a vibrant games room, a cozy library, and a charming Tiki Bar. Convenience meets leisure as you can stroll to the inner harbour within minutes or unwind on the sandy shores right outside your doorstep. Embrace the epitome of coastal living in this remarkable abode.
Location
State BC
County Capital Regional District
Area Vi James Bay
Direction South
Rooms
Main Level Bedrooms 1
Kitchen 1
Interior
Interior Features Closet Organizer, Dining/Living Combo, Eating Area
Heating Baseboard
Cooling None
Flooring Laminate, Tile
Window Features Aluminum Frames,Window Coverings
Appliance Dishwasher, Microwave, Oven/Range Electric, Refrigerator
Laundry Common Area
Exterior
Exterior Feature Balcony/Patio
Amenities Available Bike Storage, Common Area, Elevator(s), Fitness Centre, Meeting Room, Pool, Recreation Room, Roof Deck
Waterfront 1
Waterfront Description Ocean
View Y/N 1
View City, Mountain(s)
Roof Type Tar/Gravel
Handicap Access Accessible Entrance, Ground Level Main Floor, No Step Entrance, Primary Bedroom on Main, Wheelchair Friendly
Parking Type Underground, Other
Building
Lot Description Rectangular Lot
Building Description Stone, Condo
Faces South
Story 12
Foundation Poured Concrete
Sewer Sewer To Lot
Water Municipal
Structure Type Stone
Others
HOA Fee Include Garbage Removal,Heat,Hot Water,Insurance,Property Management,Sewer,Water
Tax ID 000-155-861
Ownership Freehold/Strata
Acceptable Financing Purchaser To Finance
Listing Terms Purchaser To Finance
Pets Description Aquariums, Birds
Read Less
Want to know what your home might be worth? Contact us for a FREE valuation!

Our team is ready to help you sell your home for the highest possible price ASAP
Bought with Newport Realty Ltd. - Sidney






