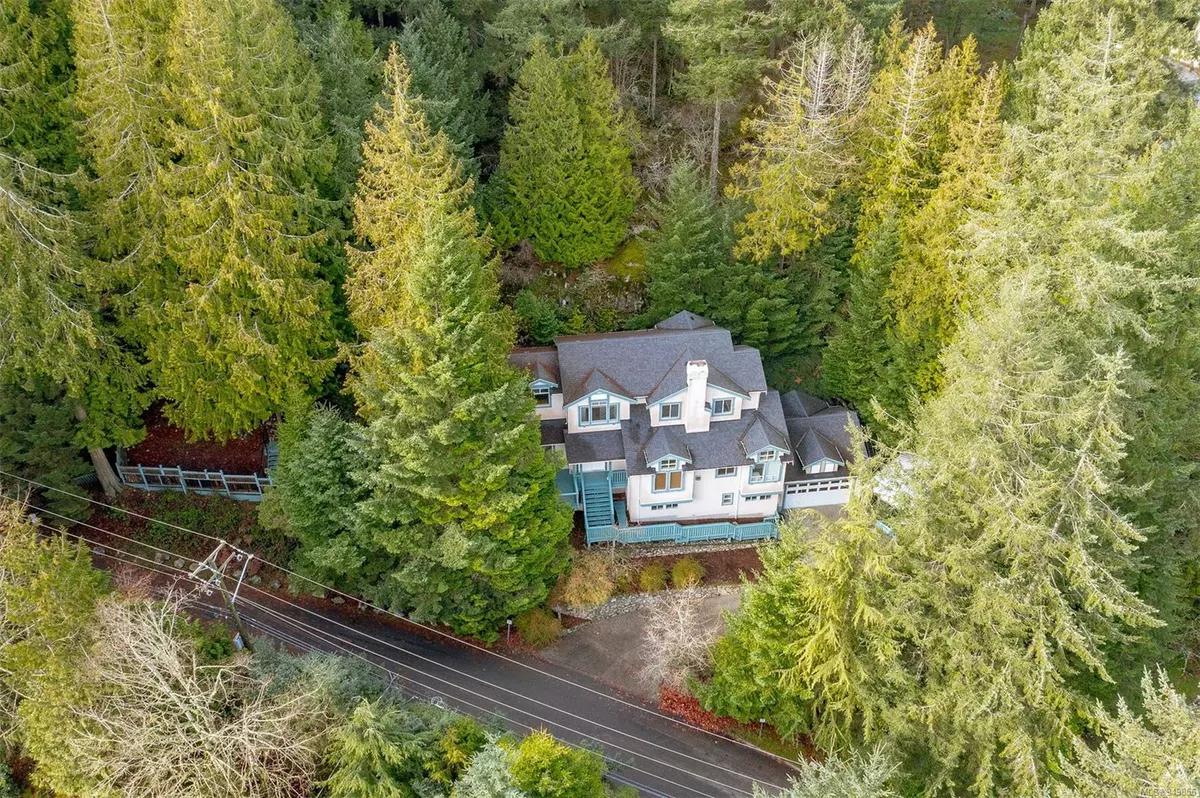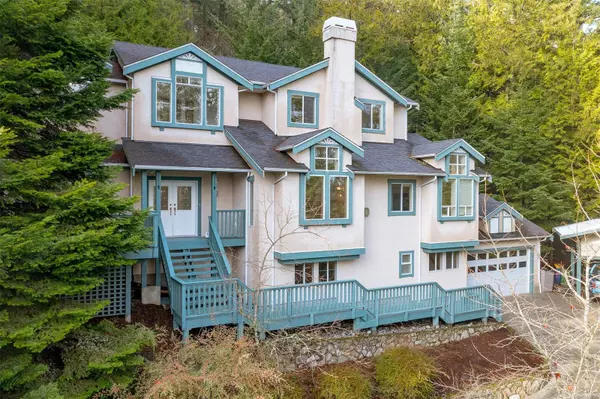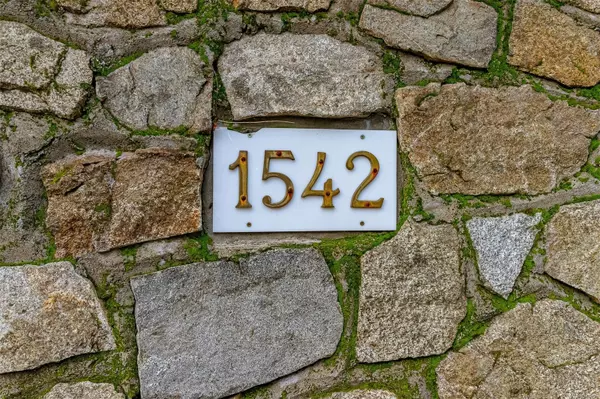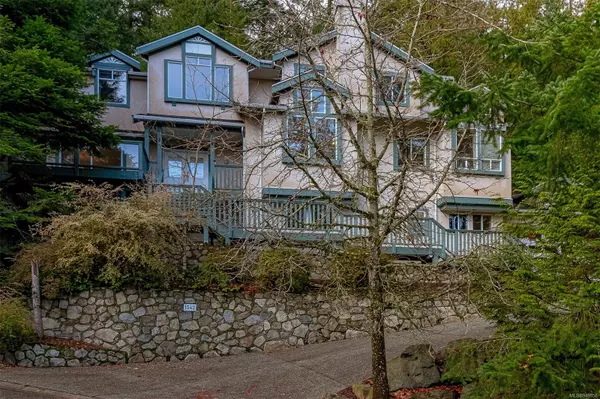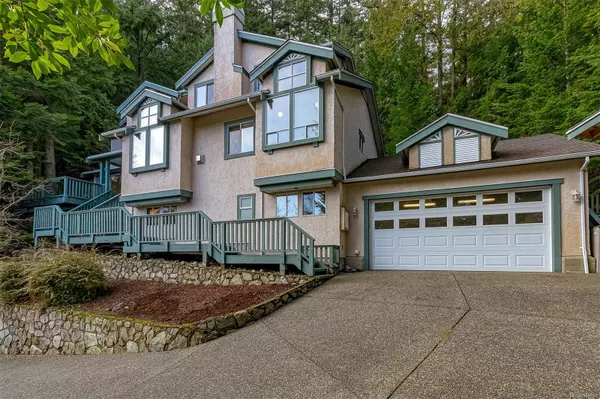$1,180,000
$1,375,000
14.2%For more information regarding the value of a property, please contact us for a free consultation.
1542 Dean Park Rd North Saanich, BC V8C 5E5
5 Beds
4 Baths
3,636 SqFt
Key Details
Sold Price $1,180,000
Property Type Single Family Home
Sub Type Single Family Detached
Listing Status Sold
Purchase Type For Sale
Square Footage 3,636 sqft
Price per Sqft $324
MLS Listing ID 949856
Sold Date 04/24/24
Style Main Level Entry with Lower/Upper Lvl(s)
Bedrooms 5
Rental Info Unrestricted
Year Built 1993
Annual Tax Amount $4,163
Tax Year 2022
Lot Size 0.400 Acres
Acres 0.4
Property Description
At the entrance to John Dean Park, which offers breathtaking views of the Cascade Mtns, Gulf Islands & Saanich Peninsula. This 3600+ SQFT, 5BR, 4BA's in this stylish, yet very comfortable home. Step into the 2 story foyer & you will notice spacious, elegant rooms with vaulted ceilings, crown mouldings & cathedral windows. This floorplan took in the needs of the whole family: an elegant MSTR w/dressing area, walk in closet & stunning ensuite. Every room in this plan is well laid out to meet the needs of the whole family. Including an ex/lrge laundry area just ready for your sewing or crafts, family room off kitchen area, 2nd FMLY room on lower level, complete with slate top pool table. Imagine your only neighbour is 174 hectares w/ more than 6 km of trails through rain forests & Gary Oak meadows. An architecturally designed home that exudes quality construction with fine finishing attention to detail & dramatic design. Covered extra parking area, dbl car GRG with 1 charging station.
Location
State BC
County Capital Regional District
Area Ns Dean Park
Direction East
Rooms
Basement Walk-Out Access, With Windows
Main Level Bedrooms 1
Kitchen 1
Interior
Interior Features Breakfast Nook, Cathedral Entry, Closet Organizer, Dining Room, French Doors, Jetted Tub, Vaulted Ceiling(s)
Heating Electric, Natural Gas
Cooling None
Flooring Carpet, Linoleum, Tile
Fireplaces Number 1
Fireplaces Type Family Room, Gas, Wood Stove, Other
Equipment Central Vacuum
Fireplace 1
Window Features Blinds,Insulated Windows,Screens,Stained/Leaded Glass,Window Coverings
Appliance Dishwasher, F/S/W/D, Oven Built-In, Refrigerator
Laundry In House, In Unit
Exterior
Exterior Feature Balcony/Patio, Fencing: Partial
Garage Spaces 2.0
Carport Spaces 1
View Y/N 1
View Mountain(s)
Roof Type Asphalt Shingle
Total Parking Spaces 2
Building
Lot Description Curb & Gutter, Hillside, Irregular Lot, Private, Serviced, Sloping, Wooded Lot
Building Description Insulation: Ceiling,Insulation: Walls,Stucco, Main Level Entry with Lower/Upper Lvl(s)
Faces East
Foundation Poured Concrete
Sewer Sewer Connected
Water Municipal
Additional Building Potential
Structure Type Insulation: Ceiling,Insulation: Walls,Stucco
Others
Tax ID 016-889-631
Ownership Freehold
Acceptable Financing Purchaser To Finance
Listing Terms Purchaser To Finance
Pets Description Aquariums, Birds, Caged Mammals, Cats, Dogs
Read Less
Want to know what your home might be worth? Contact us for a FREE valuation!

Our team is ready to help you sell your home for the highest possible price ASAP
Bought with Macdonald Realty Ltd. (Sid)


