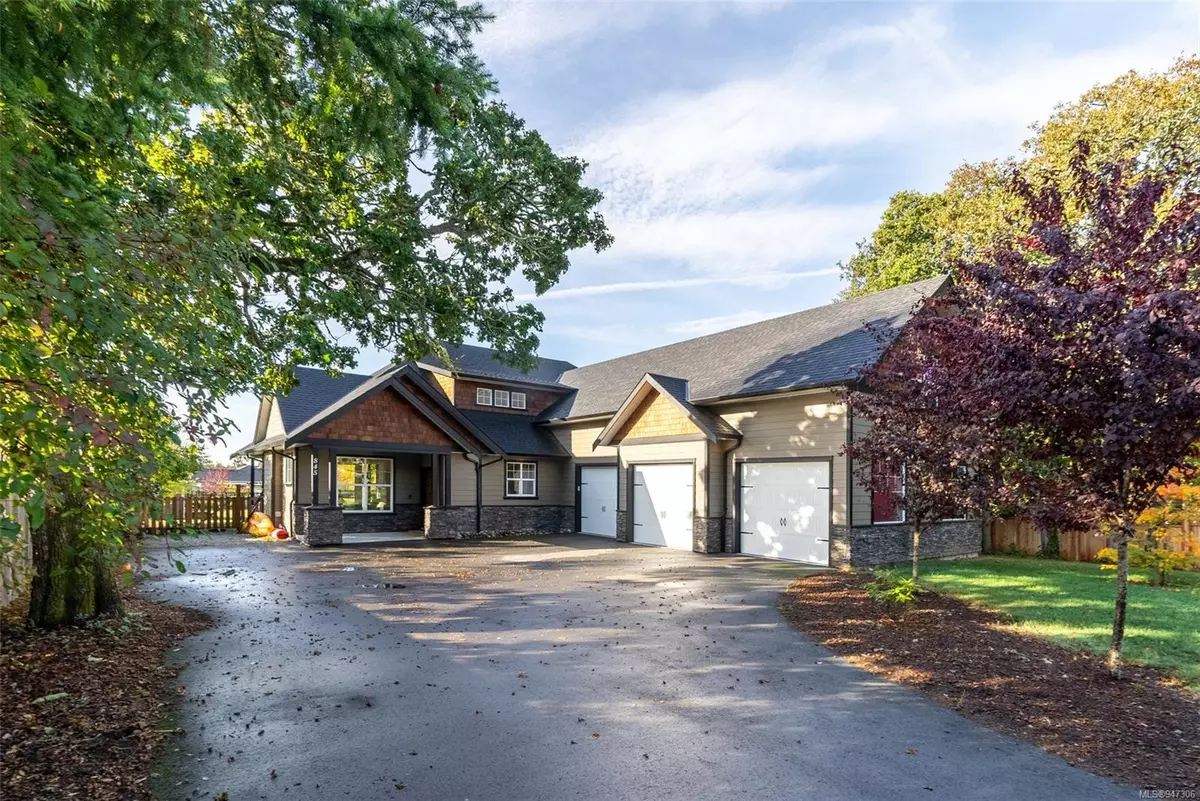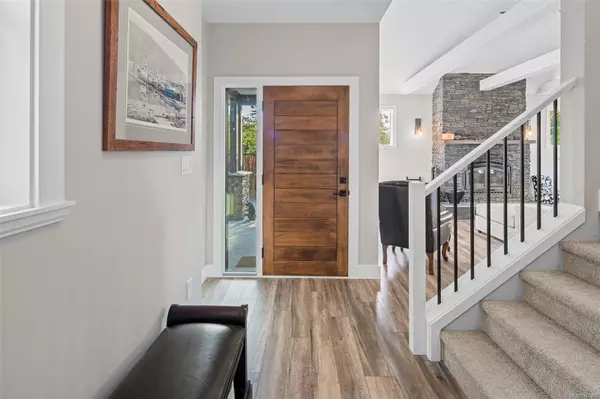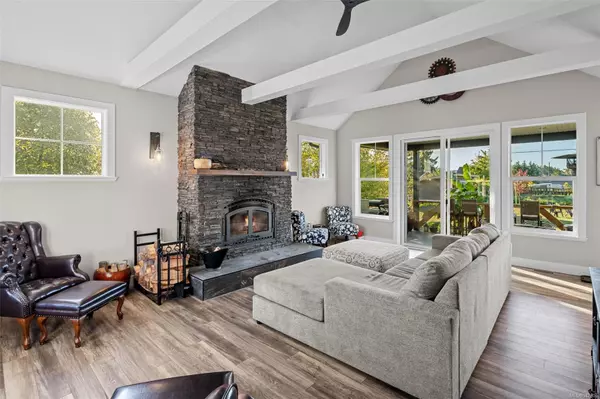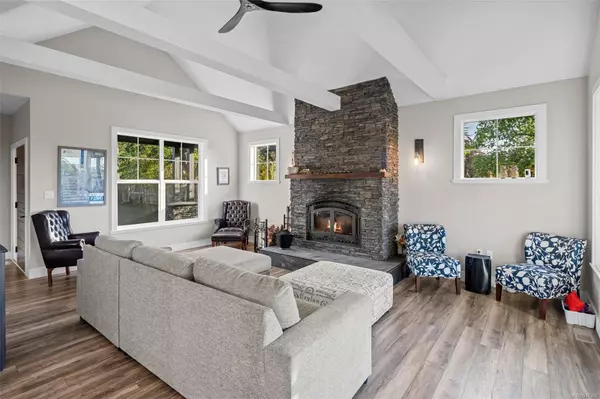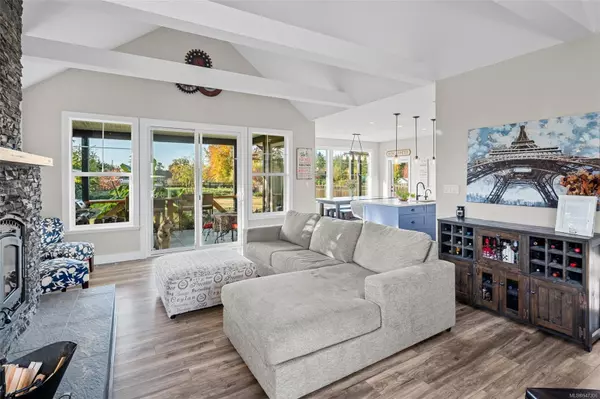$1,875,000
$1,999,000
6.2%For more information regarding the value of a property, please contact us for a free consultation.
845 Birch Rd North Saanich, BC V8L 5S1
4 Beds
4 Baths
3,523 SqFt
Key Details
Sold Price $1,875,000
Property Type Single Family Home
Sub Type Single Family Detached
Listing Status Sold
Purchase Type For Sale
Square Footage 3,523 sqft
Price per Sqft $532
MLS Listing ID 947306
Sold Date 04/24/24
Style Main Level Entry with Upper Level(s)
Bedrooms 4
Rental Info Unrestricted
Year Built 2019
Annual Tax Amount $1
Tax Year 2024
Lot Size 0.570 Acres
Acres 0.57
Property Description
Located in the heart of Deep Cove sits the perfect family home. With over 3500 sqft., this 4-Bed, 4-Bath home makes the most of its rural setting, set on a tree-lined, sun-drenched, half-acre parcel. Keeping its connection to the outdoors, the home features large, beautiful windows and patio doors throughout. The kitchen, with fresh white cabinetry, high-end appliances, and a walk-in pantry, sits open to the dining and living areas, all overlooking the back garden. 15-ft. vaulted ceilings mark the living room along with a stone-surround fireplace. The home offers 9-ft. ceilings throughout the main floor, as well as the primary suite, complete with an ensuite and walk-in closet, and a mudroom outfitted with custom cubbies. Upstairs offers 3 additional bedrooms – one with its own ensuite and two with a shared jack-and-jill bathroom – as well as over 600 sqft. of bonus space. Located a 10-minute stroll to the local school, park, and market, and a 10-minute drive to downtown Sidney.
Location
State BC
County Capital Regional District
Area Ns Deep Cove
Direction North
Rooms
Other Rooms Storage Shed
Basement Crawl Space
Main Level Bedrooms 1
Kitchen 1
Interior
Interior Features Closet Organizer, Dining/Living Combo, Vaulted Ceiling(s)
Heating Heat Pump
Cooling Air Conditioning
Flooring Carpet, Laminate, Tile
Fireplaces Number 1
Fireplaces Type Wood Burning
Fireplace 1
Window Features Vinyl Frames,Window Coverings
Appliance Dishwasher, Dryer, Oven/Range Electric, Range Hood, Refrigerator, Washer
Laundry In House
Exterior
Exterior Feature Balcony/Patio, Fencing: Full, Garden
Garage Spaces 3.0
Roof Type Fibreglass Shingle
Handicap Access Ground Level Main Floor, Primary Bedroom on Main
Total Parking Spaces 6
Building
Lot Description Family-Oriented Neighbourhood, Landscaped, Level, Recreation Nearby, Southern Exposure
Building Description Cement Fibre,Stone,Wood, Main Level Entry with Upper Level(s)
Faces North
Foundation Poured Concrete
Sewer Septic System
Water Municipal
Structure Type Cement Fibre,Stone,Wood
Others
Tax ID 030-330-670
Ownership Freehold
Pets Description Aquariums, Birds, Caged Mammals, Cats, Dogs
Read Less
Want to know what your home might be worth? Contact us for a FREE valuation!

Our team is ready to help you sell your home for the highest possible price ASAP
Bought with Royal LePage Coast Capital - Oak Bay


