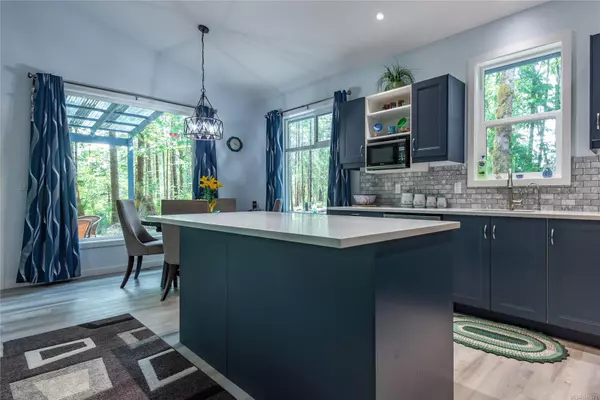$800,000
$870,000
8.0%For more information regarding the value of a property, please contact us for a free consultation.
458 Fir Crest Way Quadra Island, BC V0P 1N0
2 Beds
1 Bath
1,349 SqFt
Key Details
Sold Price $800,000
Property Type Single Family Home
Sub Type Single Family Detached
Listing Status Sold
Purchase Type For Sale
Square Footage 1,349 sqft
Price per Sqft $593
Subdivision Fir Crest Acres (Eps6456)
MLS Listing ID 946571
Sold Date 04/24/24
Style Rancher
Bedrooms 2
HOA Fees $93/mo
Rental Info Unrestricted
Year Built 2021
Annual Tax Amount $2,948
Tax Year 2023
Lot Size 2.840 Acres
Acres 2.84
Lot Dimensions 137.6m x84m
Property Description
GORGEOUS one level home on a 2.84 acre lot, located next to the golf course in the prestigious neighborhood of "Fir Crest Acres". Surrounded by dense forest and nature trails, offers lots of options for an active lifestyle. The house is only 2 years old and it shows like new. This 2 bedroom home with a "Jack and Jill" bathroom, plus a separate toilet, 9' ceilings and vaulted ceiling in the living room offers lots of space for entertaining or just enjoying the quiet. Lots of storage in the heated and insulated crawlspace. Very well designed home, quality built by a local builder (BP2 Construction). Still has warranty on it This one must be seen to be appreciated!
Location
State BC
County Strathcona Regional District
Area Isl Quadra Island
Zoning PR1
Direction South
Rooms
Basement Crawl Space
Main Level Bedrooms 2
Kitchen 1
Interior
Interior Features Dining/Living Combo, French Doors, Vaulted Ceiling(s)
Heating Forced Air, Heat Pump
Cooling Central Air
Flooring Vinyl
Window Features Vinyl Frames
Appliance Dishwasher, Dryer, F/S/W/D, Range Hood, Refrigerator
Laundry In House
Exterior
Exterior Feature Balcony/Patio, Low Maintenance Yard
Carport Spaces 1
Utilities Available Cable To Lot, Electricity To Lot
Amenities Available Private Drive/Road
Roof Type Asphalt Shingle
Handicap Access Ground Level Main Floor, Primary Bedroom on Main
Parking Type Additional, Carport
Total Parking Spaces 2
Building
Lot Description Acreage, Central Location, Near Golf Course, No Through Road, Private, Quiet Area, Recreation Nearby, Rural Setting, Wooded Lot
Building Description Frame Wood,Insulation All, Rancher
Faces South
Story 1
Foundation Poured Concrete
Sewer Septic System: Common
Water Cistern, Well: Drilled
Structure Type Frame Wood,Insulation All
Others
HOA Fee Include Property Management,Septic
Restrictions Building Scheme
Tax ID 031-282-164
Ownership Freehold/Strata
Acceptable Financing Must Be Paid Off
Listing Terms Must Be Paid Off
Pets Description Aquariums, Birds, Caged Mammals, Cats, Dogs, Number Limit
Read Less
Want to know what your home might be worth? Contact us for a FREE valuation!

Our team is ready to help you sell your home for the highest possible price ASAP
Bought with Team 3000 Realty Ltd.






