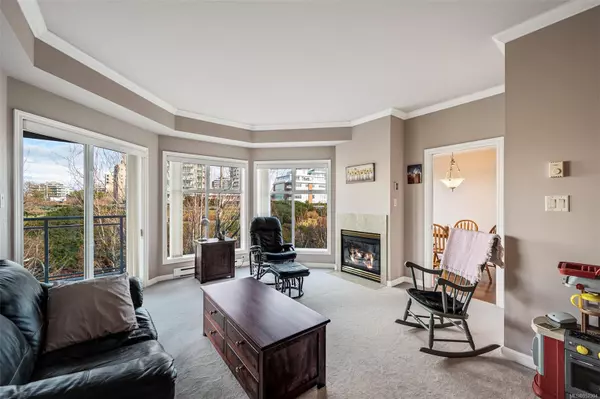$639,000
$639,000
For more information regarding the value of a property, please contact us for a free consultation.
165 Kimta Rd #510 Victoria, BC V9A 7P1
1 Bed
1 Bath
990 SqFt
Key Details
Sold Price $639,000
Property Type Condo
Sub Type Condo Apartment
Listing Status Sold
Purchase Type For Sale
Square Footage 990 sqft
Price per Sqft $645
Subdivision The Legacy
MLS Listing ID 952304
Sold Date 04/23/24
Style Condo
Bedrooms 1
HOA Fees $510/mo
Rental Info Unrestricted
Year Built 2000
Annual Tax Amount $3,412
Tax Year 2023
Lot Size 1,306 Sqft
Acres 0.03
Property Description
Welcome to The Legacy!
Step into your dream coastal lifestyle with this stunning 1 bedroom, 1 bathroom condo in the sought-after neighborhood of Vic West. Boasting a generous 998 sq ft of living space, this home offers an enviable waterfront access that elevates residential living to new heights. The star of the condo is undoubtedly its spacious and dynamic den. Whether you need a quiet space for work or a guest bedroom, this room can accommodate it with ease. Step outside to the sunny balcony for some morning sun. It's the perfect spot to start your day with a coffee or end your day. The perfect synergy of function and aesthetics, this condo is designed for the modern homeowner. This complex has everything you'll need, from a large gym to EV charges, a hobby workshop and more. Enjoy every day with the beautiful views from the Songhees walkway and drinks at Boom + Batten. With its prime location and size, it’s truly a haven you’d love to call home. Book a showing today!
Location
State BC
County Capital Regional District
Area Vw Songhees
Zoning SMD-2
Direction Northeast
Rooms
Main Level Bedrooms 1
Kitchen 1
Interior
Interior Features Ceiling Fan(s), Closet Organizer, Dining Room, Eating Area, Soaker Tub
Heating Baseboard, Electric, Natural Gas
Cooling None
Flooring Carpet, Laminate, Tile
Fireplaces Number 1
Fireplaces Type Gas, Living Room
Fireplace 1
Window Features Blinds,Insulated Windows,Screens
Appliance Dishwasher, F/S/W/D, Microwave, Range Hood, Refrigerator
Laundry In Unit
Exterior
Exterior Feature Balcony/Patio
Utilities Available Compost, Electricity To Lot, Garbage, Natural Gas To Lot, Recycling
Amenities Available Bike Storage, Elevator(s), Fitness Centre, Kayak Storage, Meeting Room, Recreation Facilities, Recreation Room, Secured Entry
View Y/N 1
View City
Roof Type Asphalt Rolled
Handicap Access No Step Entrance, Primary Bedroom on Main
Parking Type EV Charger: Common Use - Installed, Guest, On Street, Underground
Total Parking Spaces 1
Building
Lot Description Central Location, Easy Access, Landscaped, Level, Marina Nearby, Private, Quiet Area, Recreation Nearby, Serviced, Shopping Nearby, Sidewalk, Walk on Waterfront
Building Description Aluminum Siding,Brick,Frame Wood,Steel and Concrete,Stucco, Condo
Faces Northeast
Story 6
Foundation Poured Concrete
Sewer Sewer Connected
Water Municipal
Structure Type Aluminum Siding,Brick,Frame Wood,Steel and Concrete,Stucco
Others
HOA Fee Include Caretaker,Garbage Removal,Gas,Hot Water,Insurance,Maintenance Grounds,Property Management,Recycling,Sewer,Water
Tax ID 024-727-784
Ownership Freehold/Strata
Acceptable Financing Purchaser To Finance
Listing Terms Purchaser To Finance
Pets Description Aquariums, Birds, Caged Mammals, Cats, Dogs, Number Limit, Size Limit
Read Less
Want to know what your home might be worth? Contact us for a FREE valuation!

Our team is ready to help you sell your home for the highest possible price ASAP
Bought with Royal LePage Coast Capital - Chatterton






