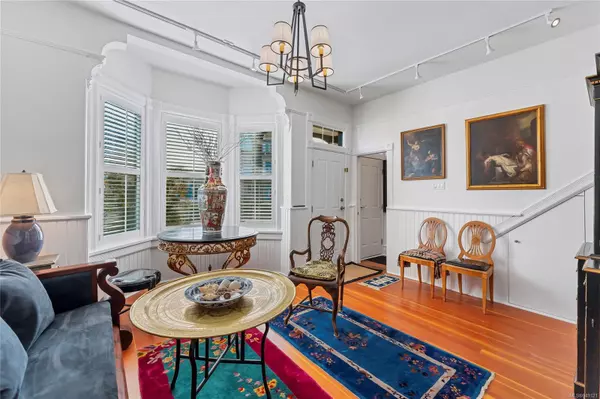$1,000,000
$1,000,000
For more information regarding the value of a property, please contact us for a free consultation.
1252 Denman St Victoria, BC V8T 1L8
2 Beds
3 Baths
1,790 SqFt
Key Details
Sold Price $1,000,000
Property Type Single Family Home
Sub Type Single Family Detached
Listing Status Sold
Purchase Type For Sale
Square Footage 1,790 sqft
Price per Sqft $558
MLS Listing ID 949121
Sold Date 04/22/24
Style Main Level Entry with Upper Level(s)
Bedrooms 2
Rental Info Unrestricted
Year Built 1891
Annual Tax Amount $3,248
Tax Year 2023
Lot Size 2,178 Sqft
Acres 0.05
Property Description
FULLY Renovated Fernwood home currently configured as a duplex but can easily and at seller’s expense become a single family home with up to 4 bedrooms! This unique heritage home is a great option for busy families with low maintenance grounds, an easy walk to schools including Vic High, multiple parks, the Fernwood Village and even the Jubilee Hospital. It also makes an ideal live-work situation as it includes a semidetached studio. You will truly enjoy the community that surrounds you. There’s so much character inside with high ceilings, cozy gas fireplaces, French doors, original wood flooring and natural lighting. There's all new light fixtures, newer appliances, refurbished bathrooms, new roof, new exterior paint and custom shutters and blinds throughout. You’ll love the patio oasis with 2 chic sheds/mini-studios both heated with lighting along with a large fountain and variety of potted plants and trees. So much to describe be sure to view the virtual tour of this unique property
Location
State BC
County Capital Regional District
Area Vi Fernwood
Direction South
Rooms
Basement None
Kitchen 2
Interior
Interior Features Closet Organizer, Dining Room, Dining/Living Combo, Eating Area
Heating Baseboard, Electric, Natural Gas
Cooling None
Flooring Carpet, Hardwood
Fireplaces Number 2
Fireplaces Type Heatilator, Living Room, Primary Bedroom
Fireplace 1
Window Features Blinds,Skylight(s),Vinyl Frames
Appliance Dishwasher, F/S/W/D, Microwave, Oven/Range Electric, Oven/Range Gas, Range Hood
Laundry In House
Exterior
Exterior Feature Balcony/Patio
Roof Type Asphalt Shingle,Wood
Parking Type On Street
Total Parking Spaces 1
Building
Building Description Wood, Main Level Entry with Upper Level(s)
Faces South
Foundation Pillar/Post/Pier
Sewer Sewer To Lot
Water Municipal
Additional Building Exists
Structure Type Wood
Others
Tax ID 000-062-367
Ownership Freehold
Pets Description Aquariums, Birds, Caged Mammals, Cats, Dogs
Read Less
Want to know what your home might be worth? Contact us for a FREE valuation!

Our team is ready to help you sell your home for the highest possible price ASAP
Bought with Engel & Volkers Vancouver






