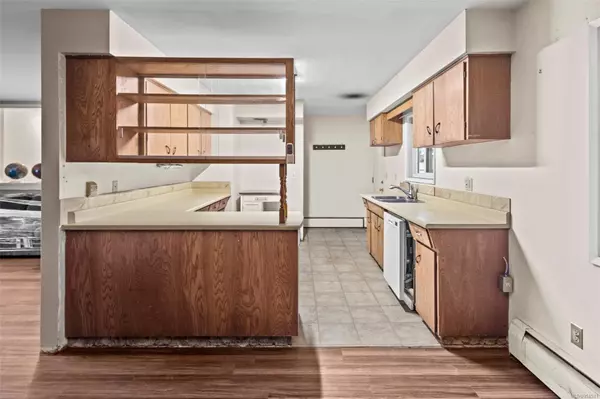$815,000
$828,700
1.7%For more information regarding the value of a property, please contact us for a free consultation.
395 Cotlow Rd Colwood, BC V9C 2G2
4 Beds
2 Baths
2,418 SqFt
Key Details
Sold Price $815,000
Property Type Single Family Home
Sub Type Single Family Detached
Listing Status Sold
Purchase Type For Sale
Square Footage 2,418 sqft
Price per Sqft $337
MLS Listing ID 954531
Sold Date 04/22/24
Style Ground Level Entry With Main Up
Bedrooms 4
Rental Info Unrestricted
Year Built 1966
Annual Tax Amount $3,789
Tax Year 2023
Lot Size 10,454 Sqft
Acres 0.24
Lot Dimensions 90x116ft
Property Description
Opportunity knocks! This large family home comes complete with a 2-bed suite, great yard and easy access to amenities. Buyers can build value through updating the 2 bed + den / 1 bath upper unit, which has a south facing deck and tons of storage in the over height garage. The full height lower unit has 2 beds / 1 bath, a walk-out entrance, own laundry and mudroom / storage space. This corner lot is large, has south-west exposure, parking space for a boat / RV (RV plug in place), and is only ~30m from city sewer. Updates include: back deck (2008), 2nd 100amp service (2023), EV rough in (2023), and hot water tank (2024). Located walking distance to all three levels of schools, you’re adjacent to Royal Bay’s numerous amenities: playgrounds, parks, shopping, restaurants, coffee shops – everything you need is right at hand. This is your chance to get into a great neighbourhood and build sweat equity or benefit from redevelopment using the province’s new SSMU zoning regulations.
Location
State BC
County Capital Regional District
Area Co Wishart South
Zoning R1
Direction North
Rooms
Other Rooms Storage Shed
Basement Finished
Main Level Bedrooms 2
Kitchen 2
Interior
Interior Features Dining Room, Storage
Heating Baseboard, Natural Gas
Cooling None
Flooring Carpet, Laminate, Linoleum
Fireplaces Number 1
Fireplaces Type Living Room, Wood Burning
Fireplace 1
Window Features Vinyl Frames
Appliance Dishwasher, F/S/W/D
Laundry In House
Exterior
Exterior Feature Balcony/Deck, Fencing: Full
Garage Spaces 1.0
Roof Type Asphalt Torch On
Parking Type Driveway, EV Charger: Dedicated - Roughed In, Garage, RV Access/Parking
Total Parking Spaces 4
Building
Lot Description Corner, Recreation Nearby, Rectangular Lot, Sidewalk, Southern Exposure
Building Description Frame Wood,Stucco, Ground Level Entry With Main Up
Faces North
Foundation Poured Concrete
Sewer Septic System
Water Municipal
Additional Building Exists
Structure Type Frame Wood,Stucco
Others
Tax ID 002-711-869
Ownership Freehold
Pets Description Aquariums, Birds, Caged Mammals, Cats, Dogs
Read Less
Want to know what your home might be worth? Contact us for a FREE valuation!

Our team is ready to help you sell your home for the highest possible price ASAP
Bought with RE/MAX Camosun






