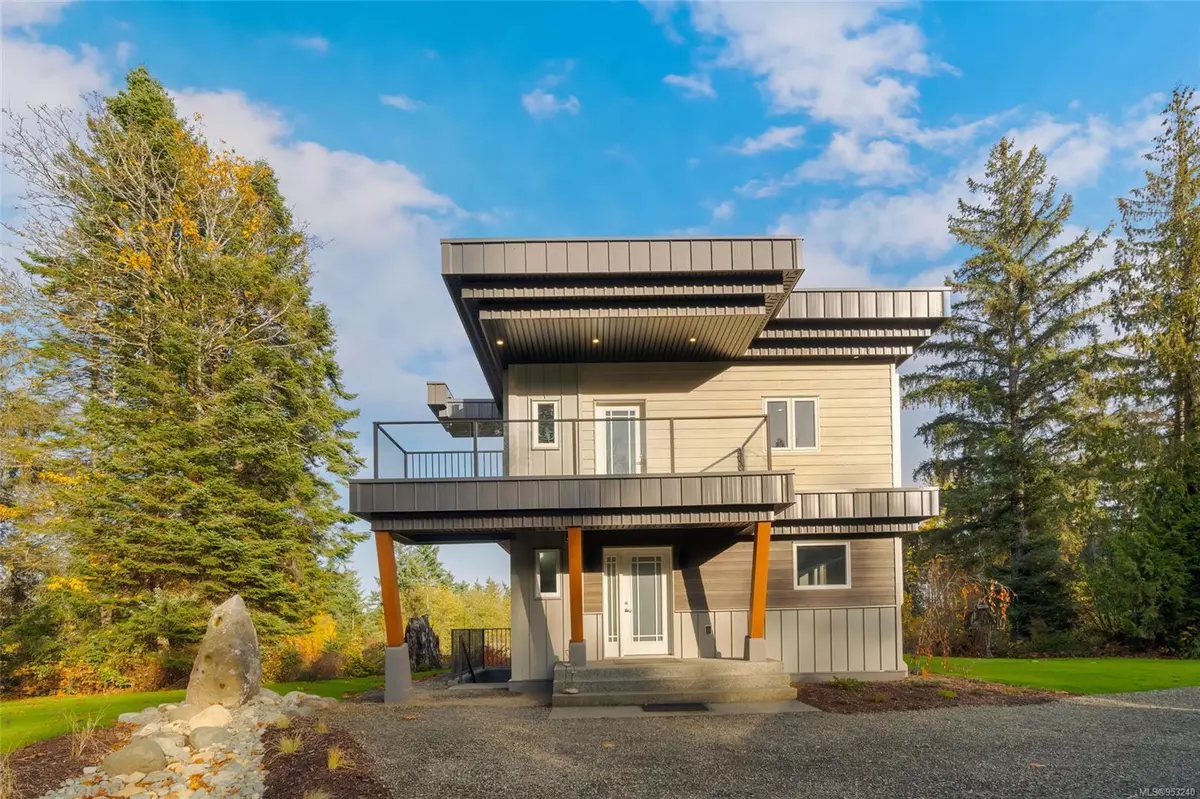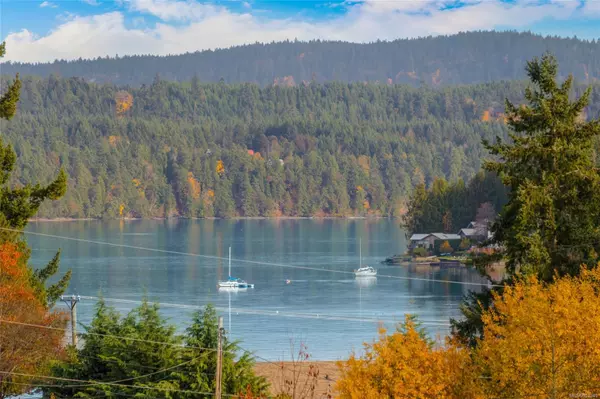$1,150,000
$1,199,000
4.1%For more information regarding the value of a property, please contact us for a free consultation.
7425 Yake Rd Fanny Bay, BC V0R 1W0
2 Beds
1 Bath
1,261 SqFt
Key Details
Sold Price $1,150,000
Property Type Single Family Home
Sub Type Single Family Detached
Listing Status Sold
Purchase Type For Sale
Square Footage 1,261 sqft
Price per Sqft $911
MLS Listing ID 953240
Sold Date 04/22/24
Style Ground Level Entry With Main Up
Bedrooms 2
Rental Info Unrestricted
Year Built 2020
Annual Tax Amount $4,858
Tax Year 2023
Lot Size 5.050 Acres
Acres 5.05
Property Description
*OCEANVIEW* This beautiful Fanny Bay home is situated on a private 5.06 partially forested acre lot. Newly built in 2020, this home does not disappoint. Features include a detached two car garage, a pond with natural waterfalls. For the garden enthusiasts there are 2 greenhouses and a 6.5 ft deer fence around most of the property with an automatic gate to enter. The lower floor offers 2 bedrooms & a spa like bathroom. Quartz countertops and radiant floor heating. Make your way upstairs to an open floor plan living/kitchen/dining room, leading out to one of two decks this fully covered deck is perfect to watch the morning sunrise, but in the heat of the day there are misters in the soffits! Downstairs in this home is the basement with 6' ceilings includes media room & cold storage/wine cellar/pantry. This property also rents out .6 of an acre which currently has a tiny home on (tenant owns) which brings in $1500.00 per month to help with mortgage. Ask Realtor for detailed feature list!
Location
State BC
County Comox Valley Regional District
Area Cv Union Bay/Fanny Bay
Zoning CR-1
Direction East
Rooms
Other Rooms Greenhouse, Workshop
Basement Not Full Height, Unfinished
Kitchen 1
Interior
Interior Features Closet Organizer, Controlled Entry, Dining Room, Dining/Living Combo, Eating Area, Soaker Tub, Storage, Wine Storage, Workshop
Heating Electric, Hot Water, Propane, Radiant Floor
Cooling None
Flooring Basement Slab, Carpet, Concrete, Vinyl
Fireplaces Number 1
Fireplaces Type Living Room, Propane
Equipment Central Vacuum Roughed-In, Electric Garage Door Opener, Security System
Fireplace 1
Window Features Blinds,Insulated Windows,Screens,Vinyl Frames,Window Coverings
Appliance Air Filter, Built-in Range, Dishwasher, Dryer, F/S/W/D, Microwave, Oven Built-In, Oven/Range Electric, Range Hood, Refrigerator, Washer, Water Filters
Laundry In House
Exterior
Exterior Feature Balcony/Deck, Fencing: Partial, Garden, Lighting, Security System, Sprinkler System, Water Feature
Utilities Available Electricity To Lot, Garbage, Phone Available, Recycling
View Y/N 1
View Mountain(s), Ocean
Roof Type Tar/Gravel
Parking Type Detached, Driveway, EV Charger: Common Use - Roughed In, EV Charger: Dedicated - Roughed In, Open, RV Access/Parking
Total Parking Spaces 6
Building
Lot Description Acreage, Adult-Oriented Neighbourhood, Cleared, Cul-de-sac, Easy Access, Family-Oriented Neighbourhood, Irregular Lot, Irrigation Sprinkler(s), Landscaped, Level, Marina Nearby, No Through Road, Park Setting, Pasture, Private, Quiet Area, Recreation Nearby, Rural Setting, Serviced, In Wooded Area
Building Description Cement Fibre,Concrete,Frame Wood,Insulation All,Metal Siding,Stucco, Ground Level Entry With Main Up
Faces East
Foundation Poured Concrete
Sewer Septic System
Water Regional/Improvement District, Well: Shallow
Architectural Style Contemporary
Structure Type Cement Fibre,Concrete,Frame Wood,Insulation All,Metal Siding,Stucco
Others
Restrictions ALR: No,Easement/Right of Way
Tax ID 012-745-731
Ownership Freehold
Pets Description Aquariums, Birds, Caged Mammals, Cats, Dogs
Read Less
Want to know what your home might be worth? Contact us for a FREE valuation!

Our team is ready to help you sell your home for the highest possible price ASAP
Bought with Engel & Volkers Vancouver Island North






