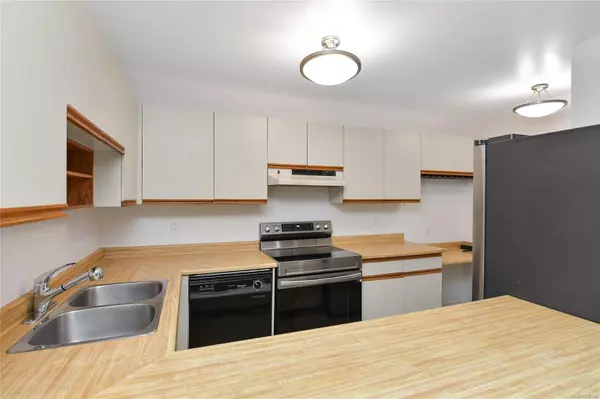$520,000
$549,000
5.3%For more information regarding the value of a property, please contact us for a free consultation.
420 Parry St #205 Victoria, BC V8V 2H7
2 Beds
2 Baths
1,334 SqFt
Key Details
Sold Price $520,000
Property Type Condo
Sub Type Condo Apartment
Listing Status Sold
Purchase Type For Sale
Square Footage 1,334 sqft
Price per Sqft $389
Subdivision Parry Manor
MLS Listing ID 952120
Sold Date 04/19/24
Style Condo
Bedrooms 2
HOA Fees $547/mo
Rental Info Unrestricted
Year Built 1982
Annual Tax Amount $2,737
Tax Year 2023
Lot Size 1,306 Sqft
Acres 0.03
Property Description
James Bay Location & Lifestyle! Spacious 2 bdrm/2 bath 2nd floor condo in the heart of James Bay Village. With 1,121 finished sf PLUS a 213 sf enclosed balcony, this unit has been recently painted and awaits your final flooring and decorating choices (see supplements). Massive 18x11 primary bdrm plus walk thru closet & 2 piece ensuite. Spacious 14x10 second bdrm, opposite updated main bath with oversized walk in shower and grab bars. BOTH bedrooms offer access to the west facing enclosed balcony. LR/DR also feature access to same and a feature corner woodburning fireplace. Some newer s/s kitchen appliances. Insuite laundry. 1 underground parking stall. Private storage in enclosed balcony. Common bike storage. Rentals of 1 year+ allowed, no age restrictions, but sorry, no pets. And of course walking distance to everything: Downtown, Parliament, Dallas Road, Shopping, Beacon Hill Park, Transit, & Shopping. Easy to show. Flexible possession.
Location
State BC
County Capital Regional District
Area Vi James Bay
Direction East
Rooms
Basement None
Main Level Bedrooms 2
Kitchen 1
Interior
Interior Features Dining/Living Combo, Eating Area
Heating Baseboard, Electric
Cooling None
Flooring Other
Fireplaces Number 1
Fireplaces Type Electric, Living Room, Wood Burning
Fireplace 1
Window Features Blinds,Insulated Windows,Vinyl Frames,Window Coverings
Appliance Dishwasher, F/S/W/D
Laundry In Unit
Exterior
Exterior Feature Balcony
Utilities Available Cable Available
Amenities Available Bike Storage, Elevator(s)
Roof Type Asphalt Shingle
Handicap Access Primary Bedroom on Main
Parking Type On Street, Underground
Total Parking Spaces 1
Building
Lot Description Central Location, Quiet Area, Recreation Nearby, Serviced, Shopping Nearby, Sidewalk
Building Description Cement Fibre,Insulation: Walls,Wood, Condo
Faces East
Story 4
Foundation Poured Concrete
Sewer Sewer Connected
Water Municipal
Architectural Style West Coast
Additional Building None
Structure Type Cement Fibre,Insulation: Walls,Wood
Others
HOA Fee Include Insurance,Maintenance Grounds,Property Management,Recycling,Water
Restrictions ALR: No,Restrictive Covenants
Tax ID 000-925-969
Ownership Freehold/Strata
Acceptable Financing Purchaser To Finance
Listing Terms Purchaser To Finance
Pets Description None
Read Less
Want to know what your home might be worth? Contact us for a FREE valuation!

Our team is ready to help you sell your home for the highest possible price ASAP
Bought with Coldwell Banker Oceanside Real Estate






