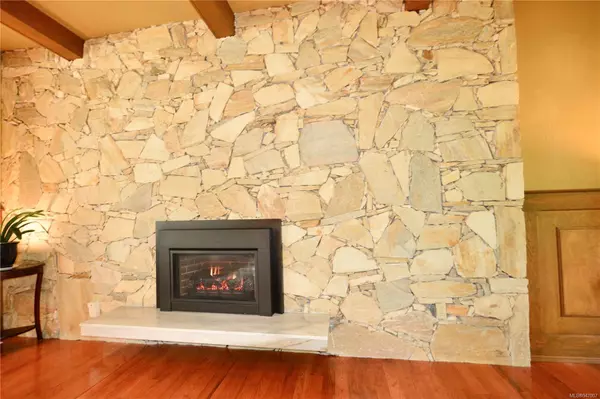$1,800,000
$1,924,999
6.5%For more information regarding the value of a property, please contact us for a free consultation.
921 St. Charles St Victoria, BC V8S 3P7
6 Beds
5 Baths
4,489 SqFt
Key Details
Sold Price $1,800,000
Property Type Single Family Home
Sub Type Single Family Detached
Listing Status Sold
Purchase Type For Sale
Square Footage 4,489 sqft
Price per Sqft $400
MLS Listing ID 947007
Sold Date 04/19/24
Style Main Level Entry with Upper Level(s)
Bedrooms 6
Rental Info Unrestricted
Year Built 1975
Annual Tax Amount $7,943
Tax Year 2023
Lot Size 9,147 Sqft
Acres 0.21
Lot Dimensions 107 ft wide x 83 ft deep
Property Description
Discover the versatility & possibilities in this large family home in the coveted Rockland neighbourhood. Tucked away on a no-thru lane removed from traffic, this property offers fabulous privacy & serene park-like setting, minutes from downtown. This classic Tudor built in 1975 has over 4400 sq ft; elegant principal rooms, updated Chef’s kitchen w/ fireplace, sprawling Rec room w/ walk-out to garden patio, 4 large bedrooms upstairs, & 2 self-contained in-law suites with separate entrances. Whether you need room for extended family, guests, home office or artist studio the additional accommodation provides incredible versatility.The tranquil .21 acre lot has easy-care gardens w/ flagstone patios that nod to the charming stone clad exterior. Impressive updates have been made, including new perimeter drains, worry free steel roof and new gleaming oak floors. An incredible opportunity to own a fabulous family home in the heart of one of Victoria's most prestigious urban neighbourhoods.
Location
State BC
County Capital Regional District
Area Vi Rockland
Zoning R1-A
Direction South
Rooms
Other Rooms Storage Shed
Basement Crawl Space
Main Level Bedrooms 1
Kitchen 3
Interior
Interior Features Dining Room, Dining/Living Combo, Eating Area, French Doors, Light Pipe, Storage, Workshop
Heating Baseboard, Electric, Natural Gas, Mixed
Cooling None
Flooring Hardwood, Laminate, Linoleum, Tile, Wood
Fireplaces Number 2
Fireplaces Type Family Room, Gas, Living Room
Equipment Electric Garage Door Opener, Security System, Sump Pump, Other Improvements
Fireplace 1
Window Features Blinds,Screens,Skylight(s),Stained/Leaded Glass,Storm Window(s),Vinyl Frames
Appliance Built-in Range, Dishwasher, F/S/W/D, Oven Built-In, Range Hood
Laundry In House
Exterior
Exterior Feature Balcony/Patio, Garden, Lighting, Low Maintenance Yard, Security System
Garage Spaces 1.0
Roof Type Metal
Handicap Access Ground Level Main Floor
Parking Type Attached, Driveway, Garage
Total Parking Spaces 3
Building
Lot Description Central Location, Cul-de-sac, Landscaped, Level, Park Setting, Private, Quiet Area, Rectangular Lot, Shopping Nearby
Building Description Stone,Stucco,Wood, Main Level Entry with Upper Level(s)
Faces South
Foundation Poured Concrete
Sewer Sewer To Lot
Water Municipal
Architectural Style Tudor
Additional Building Exists
Structure Type Stone,Stucco,Wood
Others
Tax ID 001-440-616
Ownership Freehold
Pets Description Aquariums, Birds, Caged Mammals, Cats, Dogs
Read Less
Want to know what your home might be worth? Contact us for a FREE valuation!

Our team is ready to help you sell your home for the highest possible price ASAP
Bought with RE/MAX Camosun






