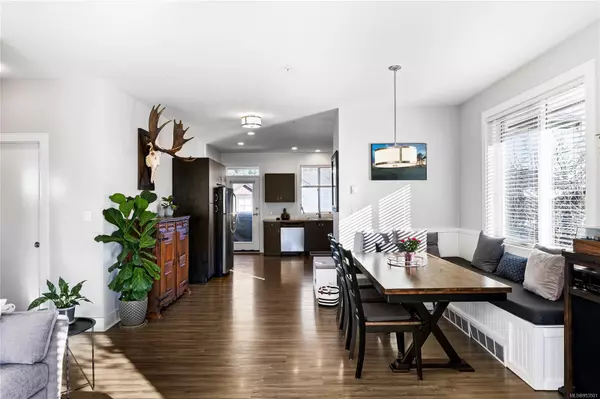$515,000
$525,000
1.9%For more information regarding the value of a property, please contact us for a free consultation.
512 Jim Cram Dr #30 Ladysmith, BC V9G 0B1
3 Beds
2 Baths
1,255 SqFt
Key Details
Sold Price $515,000
Property Type Condo
Sub Type Condo Apartment
Listing Status Sold
Purchase Type For Sale
Square Footage 1,255 sqft
Price per Sqft $410
Subdivision Meadow Woods
MLS Listing ID 953501
Sold Date 04/19/24
Style Condo
Bedrooms 3
HOA Fees $262/mo
Rental Info Unrestricted
Year Built 2012
Annual Tax Amount $3,249
Tax Year 2023
Property Description
Spread over 1255 sq ft, this unit boasts 3 bedrooms and 2 bathrooms including the primary suite w ensuite bath & walk-in closet. Ideal for those sun seekers, this upper Corner unit enjoys an incredible amount of natural light. Step inside and discover a beautiful spacious kitchen, complete w stainless steel appliances and plenty of cabinetry. The soaring 9 ft ceilings make this modern floorplan feel incredibly spacious while the massive windows in the living room frame a delightful scenic backdrop. The living space is warm and inviting with a cozy fireplace & built-in seating area perfect for family gatherings. Equipped with not 1 but 2 large decks, you can enjoy outdoor living at any time of day. This pristine home is located in a quiet rural setting just minutes away from all that Ladysmith has to offer. Whether you are strolling the restaurants & shops on 1st Ave, enjoying a day at transfer beach or meandering through the nearby trails, there is something for everyone to enjoy.
Location
State BC
County Ladysmith, Town Of
Area Du Ladysmith
Direction East
Rooms
Basement None
Main Level Bedrooms 3
Kitchen 1
Interior
Heating Baseboard, Electric
Cooling None
Flooring Carpet, Laminate
Fireplaces Number 1
Fireplaces Type Electric
Fireplace 1
Window Features Insulated Windows,Vinyl Frames,Window Coverings
Appliance Dishwasher, F/S/W/D
Laundry In Unit
Exterior
Exterior Feature Balcony/Deck
Roof Type Asphalt Shingle
Parking Type Guest, Open
Total Parking Spaces 1
Building
Lot Description No Through Road, Park Setting, Recreation Nearby
Building Description Vinyl Siding, Condo
Faces East
Story 2
Foundation Slab
Sewer Sewer Connected
Water Municipal
Additional Building None
Structure Type Vinyl Siding
Others
HOA Fee Include Garbage Removal,Maintenance Grounds,Maintenance Structure,Recycling,Sewer,Water
Tax ID 028-852-664
Ownership Freehold/Strata
Pets Description Aquariums, Birds, Caged Mammals, Cats, Dogs
Read Less
Want to know what your home might be worth? Contact us for a FREE valuation!

Our team is ready to help you sell your home for the highest possible price ASAP
Bought with Royal LePage Nanaimo Realty LD






