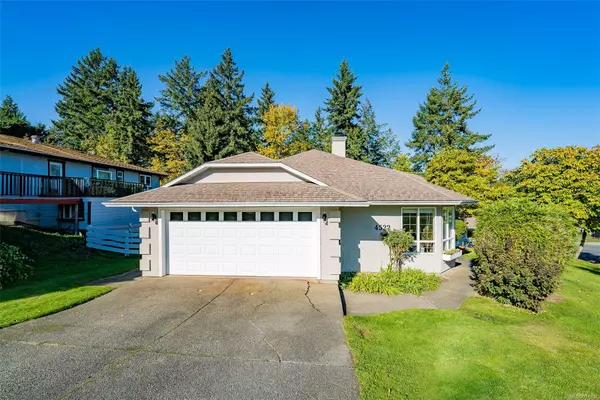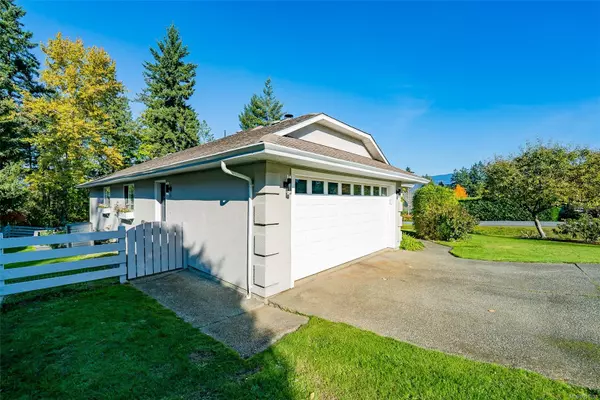$935,000
$959,000
2.5%For more information regarding the value of a property, please contact us for a free consultation.
4522 Lambourn St Cowichan Bay, BC V0R 1N2
4 Beds
3 Baths
2,738 SqFt
Key Details
Sold Price $935,000
Property Type Single Family Home
Sub Type Single Family Detached
Listing Status Sold
Purchase Type For Sale
Square Footage 2,738 sqft
Price per Sqft $341
MLS Listing ID 951938
Sold Date 04/18/24
Style Main Level Entry with Lower Level(s)
Bedrooms 4
Rental Info Unrestricted
Year Built 1994
Annual Tax Amount $4,940
Tax Year 2023
Lot Size 10,454 Sqft
Acres 0.24
Property Description
Beautiful Home In Cowichan Bay. This 4 bedroom/3 bathroom home is located in the sought after Cherry Point area close to a beach, park, vineyard & amenities. The main floor has a great layout, with a sunken living room with engineered hardwood & wood fireplace, a big dining room & an updated kitchen with quartz countertops, stainless steel appliances and doors leading out to the deck with mountain views. There are 3 bedrooms on this floor including a bright primary bedroom with 3 piece ensuite. Downstairs has a huge rec room (great for entertainment & games), bedroom, bathroom & exercise room. Other features include a heat pump, new HWT & wired with Ethernet. The outside has 2 driveways with lots of parking including RV/boat parking. The fully fenced yard has a veggie garden, insulated & wired shed and is sunny & private. Connected to sewer & water, located next to Tom Bannister Community park & within walk distance to the beach this is truly a gem.
Location
State BC
County Cowichan Valley Regional District
Area Du Cowichan Bay
Direction South
Rooms
Other Rooms Storage Shed
Basement Finished, Full, Walk-Out Access, With Windows
Main Level Bedrooms 3
Kitchen 1
Interior
Heating Electric, Heat Pump
Cooling Air Conditioning
Flooring Mixed
Fireplaces Number 1
Fireplaces Type Wood Burning
Fireplace 1
Laundry In House
Exterior
Exterior Feature Balcony/Deck, Balcony/Patio, Fencing: Full, Garden
Garage Spaces 2.0
Roof Type Asphalt Shingle
Handicap Access Ground Level Main Floor, Primary Bedroom on Main
Parking Type Driveway, Garage Double, RV Access/Parking
Total Parking Spaces 3
Building
Lot Description Corner, Easy Access, Family-Oriented Neighbourhood, Landscaped, Marina Nearby, Near Golf Course, Quiet Area, Recreation Nearby, Shopping Nearby
Building Description Frame Wood,Stucco & Siding, Main Level Entry with Lower Level(s)
Faces South
Foundation Poured Concrete
Sewer Sewer Connected
Water Municipal
Additional Building Potential
Structure Type Frame Wood,Stucco & Siding
Others
Tax ID 018-601-154
Ownership Freehold
Acceptable Financing Purchaser To Finance
Listing Terms Purchaser To Finance
Pets Description Aquariums, Birds, Caged Mammals, Cats, Dogs
Read Less
Want to know what your home might be worth? Contact us for a FREE valuation!

Our team is ready to help you sell your home for the highest possible price ASAP
Bought with Royal LePage Nanaimo Realty LD






