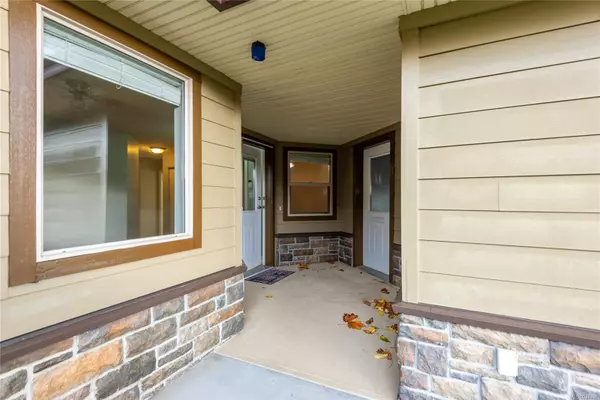$590,000
$603,800
2.3%For more information regarding the value of a property, please contact us for a free consultation.
2006 Sierra Dr #4 Campbell River, BC V9H 1V6
2 Beds
2 Baths
1,346 SqFt
Key Details
Sold Price $590,000
Property Type Townhouse
Sub Type Row/Townhouse
Listing Status Sold
Purchase Type For Sale
Square Footage 1,346 sqft
Price per Sqft $438
Subdivision Shades Of Green Estates
MLS Listing ID 947498
Sold Date 04/17/24
Style Duplex Side/Side
Bedrooms 2
HOA Fees $250/mo
Rental Info Some Rentals
Year Built 2006
Annual Tax Amount $3,356
Tax Year 2022
Property Description
Easy care living with this this bright, open patio home! Nice, open floor plan with 2 bedrooms, 2 bathrooms and an office space or separate sitting area. The kitchen is a good size with plenty of counter/cupboard space and is open to the dining/living area. There is a cozy, gas fireplace in the living room and french doors that lead out to the tranquil, covered patio area. This unit is not right on the golf course, but does have a beautiful, grassy area in behind with mature trees giving it some level of privacy. The primary bedroom also has access to the patio as well as an ensuite and walk in closet. The main bath has a cheater door to the 2nd bedroom which makes this a great layout for those who do have guests. 2 small pets allowed (cats or dogs). Quick possession possible! Call to view today!
Location
State BC
County Campbell River, City Of
Area Cr Campbell River West
Zoning RM-1
Direction Southwest
Rooms
Basement Crawl Space
Main Level Bedrooms 2
Kitchen 1
Interior
Interior Features Dining/Living Combo
Heating Baseboard
Cooling None
Fireplaces Number 1
Fireplaces Type Gas, Living Room
Fireplace 1
Appliance Dishwasher, F/S/W/D
Laundry In Unit
Exterior
Exterior Feature Balcony/Patio, Low Maintenance Yard, Sprinkler System
Garage Spaces 2.0
Roof Type Fibreglass Shingle
Handicap Access Accessible Entrance, Ground Level Main Floor, Primary Bedroom on Main
Parking Type Garage Double
Building
Lot Description Central Location, Irrigation Sprinkler(s), Landscaped, Level, Marina Nearby, Near Golf Course, Quiet Area, Recreation Nearby, Shopping Nearby
Building Description Frame Metal,Insulation: Ceiling,Insulation: Walls, Duplex Side/Side
Faces Southwest
Foundation Poured Concrete
Sewer Sewer Connected
Water Municipal
Architectural Style Patio Home
Structure Type Frame Metal,Insulation: Ceiling,Insulation: Walls
Others
Tax ID 026-615-789
Ownership Freehold/Strata
Acceptable Financing Purchaser To Finance
Listing Terms Purchaser To Finance
Pets Description Aquariums, Birds, Caged Mammals, Cats, Dogs, Number Limit, Size Limit
Read Less
Want to know what your home might be worth? Contact us for a FREE valuation!

Our team is ready to help you sell your home for the highest possible price ASAP
Bought with RE/MAX Check Realty






