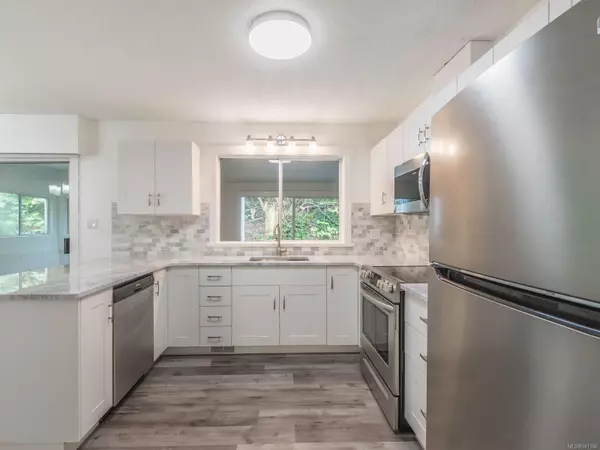$685,000
$699,900
2.1%For more information regarding the value of a property, please contact us for a free consultation.
126 Arbutus Cres Ladysmith, BC V9G 1T8
4 Beds
2 Baths
3,230 SqFt
Key Details
Sold Price $685,000
Property Type Single Family Home
Sub Type Single Family Detached
Listing Status Sold
Purchase Type For Sale
Square Footage 3,230 sqft
Price per Sqft $212
MLS Listing ID 941360
Sold Date 04/17/24
Style Ground Level Entry With Main Up
Bedrooms 4
Rental Info Unrestricted
Year Built 1973
Annual Tax Amount $3,943
Tax Year 2021
Lot Size 9,147 Sqft
Acres 0.21
Property Description
Sparkling! This 4-bedroom, 3-bath home’s featuring a suite, classy new
renovations, views across treetops to the ocean and mountains beyond, and a spanning
deck to enjoy it all from. Revel in 3230 sq. ft. of space over 2 levels and blissful vistas
from several rooms. Beautifully-appointed kitchen is open to the dining room, which
leads to the multi-purpose sunroom w/ attached storage area. Living room, family room
(w/ fireplace), 3 bedrooms (including primary w/ensuite), and 2 bathrooms complete the
main floor. With a separate entrance, the lower floor features a spacious suite and includes a large bedroom with
walk-in closet, rec room, kitchen, bathroom, laundry, covered patio … mortgage helper?
Elegant flooring, bright walls, and fresh finishes tie the rooms together. Home offers
incredible storage, a shed & a brand new roof! Surrounded by green space, and the sunrise from the
sea-facing deck is superb.
Location
State BC
County Ladysmith, Town Of
Area Du Ladysmith
Zoning R1
Direction North
Rooms
Basement Finished
Main Level Bedrooms 3
Kitchen 2
Interior
Interior Features Ceiling Fan(s), French Doors, Storage
Heating Forced Air, Natural Gas
Cooling None
Flooring Mixed
Fireplaces Number 1
Fireplace 1
Appliance Dishwasher, F/S/W/D
Laundry In House
Exterior
Carport Spaces 1
Roof Type Asphalt Shingle
Parking Type Carport, Driveway
Total Parking Spaces 4
Building
Building Description Frame Wood, Ground Level Entry With Main Up
Faces North
Foundation Poured Concrete
Sewer Sewer Connected
Water Municipal
Additional Building Exists
Structure Type Frame Wood
Others
Ownership Freehold
Pets Description Aquariums, Birds, Caged Mammals, Cats, Dogs
Read Less
Want to know what your home might be worth? Contact us for a FREE valuation!

Our team is ready to help you sell your home for the highest possible price ASAP
Bought with Sutton Group West Coast Realty






