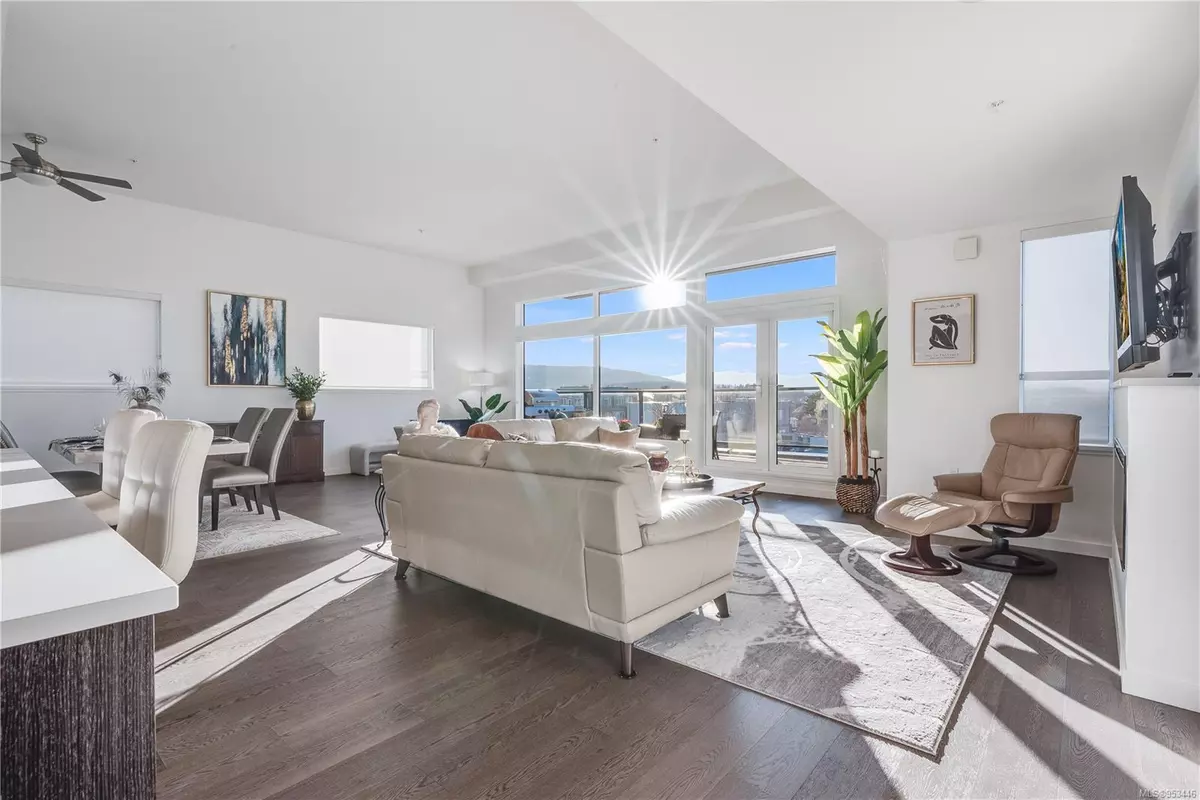$1,050,000
$1,058,000
0.8%For more information regarding the value of a property, please contact us for a free consultation.
9775 Fourth St #503 Sidney, BC V8L 2Z8
2 Beds
2 Baths
1,515 SqFt
Key Details
Sold Price $1,050,000
Property Type Condo
Sub Type Condo Apartment
Listing Status Sold
Purchase Type For Sale
Square Footage 1,515 sqft
Price per Sqft $693
MLS Listing ID 953446
Sold Date 04/16/24
Style Condo
Bedrooms 2
HOA Fees $685/mo
Rental Info Unrestricted
Year Built 2019
Annual Tax Amount $3,866
Tax Year 2023
Lot Size 1,306 Sqft
Acres 0.03
Property Description
Indulge in Luxurious living in Sidney BC, a coveted Seaside town celebrated as a romantic destination, where this Epic Penthouse awaits your embrace! Nestled amidst marinas and ocean vistas nearby, every moment here is imbued with romance. Stroll along quaint streets adorned with shops and cafes. Step into this 2 Bedroom (great separation of space) - 2 Ensuite - Den Sanctuary, enchanted by a blend of sophistication and tranquility. Elevate your experience with an expansive deck and Chef’s Kitchen, perfect for entertaining! Lofty ceilings and a cozy fireplace accentuate the design, providing peace and tranquility in every angle. Retreat to where relaxation is perfected. Luxuriate in the primary ensuite with duo sinks, soaking tub, and separate shower – an Oasis for the senses. Seize the opportunity to make this Residence your own, promising cherished memories. This February 14th and onward, define your Lifestyle by booking a showing for this Luxe Penthouse… You and yours will LOVE It!
Location
State BC
County Capital Regional District
Area Si Sidney South-East
Direction West
Rooms
Main Level Bedrooms 2
Kitchen 1
Interior
Interior Features Dining/Living Combo, Soaker Tub
Heating Baseboard, Electric
Cooling None
Fireplaces Number 1
Fireplaces Type Electric
Equipment Electric Garage Door Opener
Fireplace 1
Window Features Blinds
Appliance Dishwasher, F/S/W/D, Microwave, Range Hood
Laundry In Unit
Exterior
Utilities Available Cable To Lot, Compost, Electricity To Lot, Garbage, Natural Gas To Lot, Phone To Lot, Recycling, Underground Utilities
Amenities Available Elevator(s)
View Y/N 1
View City, Mountain(s)
Roof Type Asphalt Torch On
Handicap Access Primary Bedroom on Main
Parking Type Attached, Underground
Total Parking Spaces 1
Building
Building Description Cement Fibre,Frame Wood,Stone, Condo
Faces West
Story 5
Foundation Poured Concrete
Sewer Sewer Connected
Water Municipal
Structure Type Cement Fibre,Frame Wood,Stone
Others
HOA Fee Include Garbage Removal,Insurance,Property Management,Sewer,Water
Tax ID 030-957-460
Ownership Freehold/Strata
Acceptable Financing Purchaser To Finance
Listing Terms Purchaser To Finance
Pets Description Cats, Dogs, Number Limit
Read Less
Want to know what your home might be worth? Contact us for a FREE valuation!

Our team is ready to help you sell your home for the highest possible price ASAP
Bought with Macdonald Realty Ltd. (Sid)






