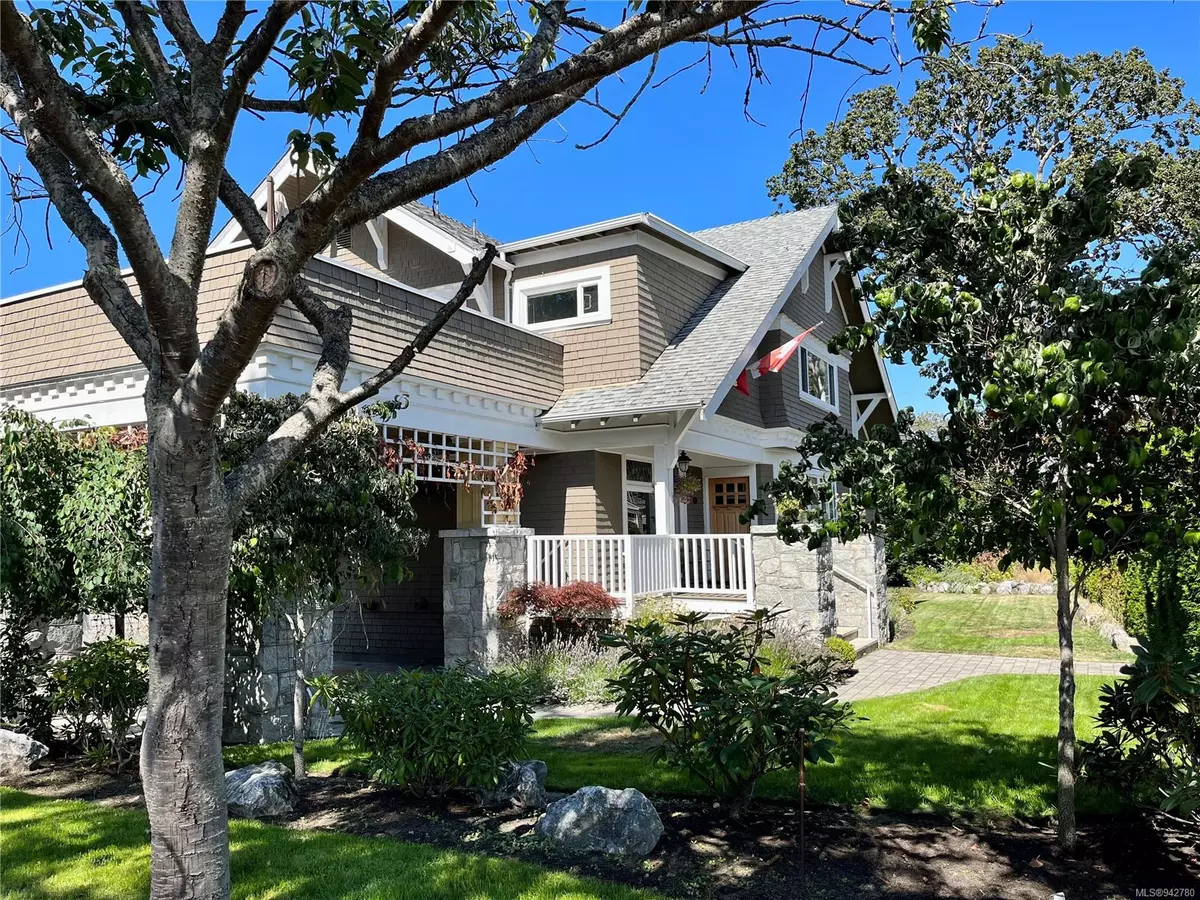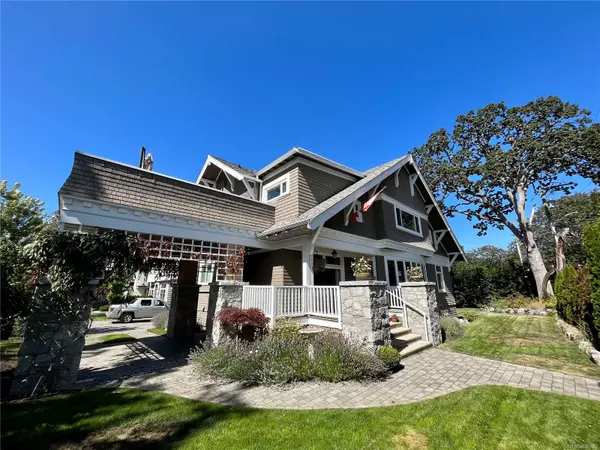$2,285,000
$2,400,000
4.8%For more information regarding the value of a property, please contact us for a free consultation.
1952 Runnymede Ave Victoria, BC V8S 2V4
6 Beds
5 Baths
5,166 SqFt
Key Details
Sold Price $2,285,000
Property Type Single Family Home
Sub Type Single Family Detached
Listing Status Sold
Purchase Type For Sale
Square Footage 5,166 sqft
Price per Sqft $442
MLS Listing ID 942780
Sold Date 04/15/24
Style Main Level Entry with Lower/Upper Lvl(s)
Bedrooms 6
Rental Info Unrestricted
Year Built 1912
Annual Tax Amount $10,314
Tax Year 2023
Lot Size 6,969 Sqft
Acres 0.16
Property Description
Incredible value in this 5,166 sqft heritage home with excellent income potential. Originally built in 1912 & gracefully ushered into the 21st century with a sympathetic remodel in 2016. The handsome exterior offers a majestic gable roofline, shingled exterior & inviting entry porch to the residence. The sunny interior boasts character features such as; original fir floors, board & batten paneling, coffered ceilings & numerous leaded windows. Modern conveniences are tastefully interspersed. A gas fireplace with granite surround is the focal point of the large living room. A well-appointed kitchen with butler’s pantry accesses the adjacent dining room. Upstairs, the generous primary bedroom has a 5-piece ensuite. Three additional bedrooms, a 4-piece bathroom & access to a large balcony, perfect for evenings around a fire pit. An attractive 2-bedroom suite is ideal for in-laws or rental income. Enjoy a walkable location on the Oak Bay border near excellent schools & Gonzales Beach!
Location
State BC
County Capital Regional District
Area Vi Fairfield East
Zoning R1-G8
Direction Southwest
Rooms
Basement Finished, Full, Walk-Out Access, With Windows
Kitchen 2
Interior
Interior Features Breakfast Nook, Closet Organizer, Controlled Entry, Dining Room, Eating Area
Heating Baseboard, Electric, Forced Air, Natural Gas
Cooling None
Flooring Hardwood, Tile
Fireplaces Number 4
Fireplaces Type Gas, Living Room, Other
Fireplace 1
Window Features Vinyl Frames,Wood Frames
Appliance Dishwasher, Dryer, Oven/Range Gas, Range Hood, Refrigerator, Washer
Laundry In House, In Unit
Exterior
Exterior Feature Balcony/Deck, Low Maintenance Yard
Garage Spaces 1.0
Carport Spaces 1
Roof Type Fibreglass Shingle
Parking Type Carport, Detached, Driveway, Garage
Total Parking Spaces 6
Building
Lot Description Central Location, Corner, Easy Access, Landscaped, Level
Building Description Frame Wood,Insulation: Ceiling,Insulation: Walls,Shingle-Wood,Wood, Main Level Entry with Lower/Upper Lvl(s)
Faces Southwest
Foundation Poured Concrete
Sewer Sewer Connected
Water Municipal
Architectural Style Arts & Crafts, Character, Heritage
Structure Type Frame Wood,Insulation: Ceiling,Insulation: Walls,Shingle-Wood,Wood
Others
Tax ID 029-372-411
Ownership Freehold
Pets Description Aquariums, Birds, Caged Mammals, Cats, Dogs
Read Less
Want to know what your home might be worth? Contact us for a FREE valuation!

Our team is ready to help you sell your home for the highest possible price ASAP
Bought with Pemberton Holmes - Cloverdale






