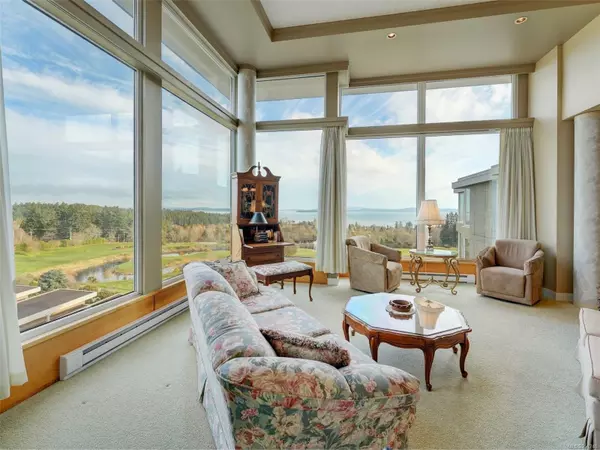$1,085,000
$1,180,000
8.1%For more information regarding the value of a property, please contact us for a free consultation.
5350 Sayward Hill Cres #604 Saanich, BC V8Y 3H9
2 Beds
2 Baths
1,829 SqFt
Key Details
Sold Price $1,085,000
Property Type Condo
Sub Type Condo Apartment
Listing Status Sold
Purchase Type For Sale
Square Footage 1,829 sqft
Price per Sqft $593
Subdivision Haro View
MLS Listing ID 951240
Sold Date 04/15/24
Style Condo
Bedrooms 2
HOA Fees $739/mo
Rental Info Unrestricted
Year Built 2001
Annual Tax Amount $4,595
Tax Year 2023
Lot Size 2,178 Sqft
Acres 0.05
Property Description
TOP FLOOR-STUNNING OCEAN VIEWS, MOUNTAIN & GOLF COURSE VIEWS-Beautifully appointed Cordova Bay top floor, corner lot condo with floor to ceiling windows with a spacious floor plan will make you feel right at home with it's unobstructed views. Enjoy the peace and serenity of luxury living in this well managed complex. Generous room sizes, 2 bed/2bath, entertainment sized living / dining area with ceiling height as high as 12’ 5”, kitchen with separate eating area, laundry room and plenty of storage space. The primary bedroom with a walk-in closet and a spa-like 4 piece ensuite will make you feel pampered. The 12' ceilings gives an open feeling with large sliding glass doors that open to the outside. Secure parking wired for EV charging, separate storage, bike storage. Nearby Mattick's Farm, Cordova Bay beach and easy access to Lochside Trail. Live the West Coast lifestyle overlooking Haro Strait and Mt Baker, only 20 minutes to downtown or airport/ferries!
Location
State BC
County Capital Regional District
Area Se Cordova Bay
Direction Northeast
Rooms
Basement None
Main Level Bedrooms 2
Kitchen 1
Interior
Interior Features Controlled Entry, Dining/Living Combo, Eating Area, Soaker Tub
Heating Baseboard, Electric, Natural Gas
Cooling None
Flooring Carpet, Linoleum, Tile
Fireplaces Number 1
Fireplaces Type Gas, Living Room
Fireplace 1
Window Features Blinds,Vinyl Frames
Appliance Dishwasher, F/S/W/D, Freezer
Laundry In Unit
Exterior
Exterior Feature Lighting, Sprinkler System, Wheelchair Access
Utilities Available Cable To Lot, Compost, Electricity To Lot, Garbage, Natural Gas To Lot, Phone To Lot, Recycling
Amenities Available Bike Storage, Common Area, Elevator(s), Secured Entry
View Y/N 1
View Mountain(s), Ocean
Roof Type Asphalt Torch On
Handicap Access Accessible Entrance, No Step Entrance, Primary Bedroom on Main, Wheelchair Friendly
Parking Type EV Charger: Common Use - Roughed In, Underground
Total Parking Spaces 1
Building
Lot Description Easy Access, Hillside, Irregular Lot
Building Description Brick,Steel and Concrete,Stucco, Condo
Faces Northeast
Story 7
Foundation Poured Concrete
Sewer Sewer Connected
Water Municipal
Architectural Style Contemporary
Additional Building None
Structure Type Brick,Steel and Concrete,Stucco
Others
HOA Fee Include Garbage Removal,Gas,Insurance,Maintenance Grounds,Maintenance Structure,Property Management,Recycling,Water
Tax ID 025-078-429
Ownership Freehold/Strata
Acceptable Financing Purchaser To Finance
Listing Terms Purchaser To Finance
Pets Description Aquariums, Birds, Cats, Dogs, Number Limit
Read Less
Want to know what your home might be worth? Contact us for a FREE valuation!

Our team is ready to help you sell your home for the highest possible price ASAP
Bought with Macdonald Realty Ltd. (Sid)






