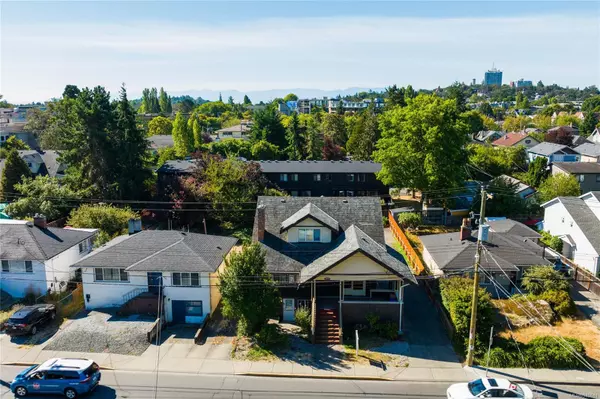$1,150,000
$1,279,000
10.1%For more information regarding the value of a property, please contact us for a free consultation.
1777 Bay St Victoria, BC V8R 2B9
6 Beds
4 Baths
3,043 SqFt
Key Details
Sold Price $1,150,000
Property Type Single Family Home
Sub Type Single Family Detached
Listing Status Sold
Purchase Type For Sale
Square Footage 3,043 sqft
Price per Sqft $377
MLS Listing ID 945611
Sold Date 04/15/24
Style Main Level Entry with Lower/Upper Lvl(s)
Bedrooms 6
Rental Info Unrestricted
Year Built 1921
Annual Tax Amount $4,686
Tax Year 2023
Lot Size 6,534 Sqft
Acres 0.15
Lot Dimensions 50 ft wide x 131 ft deep
Property Description
ATTENTION INVESTORS! Talk about a charming character home and an incredible revenue property. Gross Revenue over $60K+/Year. This well cared for 6 bed, 4 bath 3000+ sq ft home provides flexibility & spacious functionality that will fit any family's needs. TWO energy efficient gas hot water on demand systems, TWO gas fireplaces, a separate coin-operated laundry area with FOUR secure storage lockers, secure bike lock-up and FIVE parking stalls. his house also sits on a large 6700sq.ft+ lot in a ripe development area (R1-B) which makes this an excellent holding property for the future. The backyard has mature fruit trees, garden area, & South-facing sun-drenched porch. Amazing location with major amenities only a few minutes away - Downtown Victoria, Mayfair Mall, Hillside Mall, RJH, multiple city parks, recreation, schools, dining and more.. Conveniently located ½ block from Royal Jubilee Hospital. Virtual Tour available for the whole house and yard. This an exceptional property.
Location
State BC
County Capital Regional District
Area Vi Jubilee
Zoning R1-B
Direction North
Rooms
Basement Finished, Walk-Out Access, With Windows
Main Level Bedrooms 2
Kitchen 4
Interior
Heating Baseboard, Electric, Hot Water, Natural Gas
Cooling None
Flooring Carpet
Fireplaces Number 2
Fireplaces Type Recreation Room
Fireplace 1
Laundry Common Area
Exterior
Exterior Feature Balcony/Patio, Fencing: Partial
Roof Type Asphalt Shingle
Handicap Access Primary Bedroom on Main
Parking Type Additional, Attached, Driveway, On Street
Total Parking Spaces 6
Building
Lot Description Rectangular Lot
Building Description Wood, Main Level Entry with Lower/Upper Lvl(s)
Faces North
Foundation Poured Concrete
Sewer Sewer To Lot
Water Municipal
Structure Type Wood
Others
Tax ID 028-691-512
Ownership Freehold
Pets Description Aquariums, Birds, Caged Mammals, Cats, Dogs
Read Less
Want to know what your home might be worth? Contact us for a FREE valuation!

Our team is ready to help you sell your home for the highest possible price ASAP
Bought with RE/MAX Camosun






