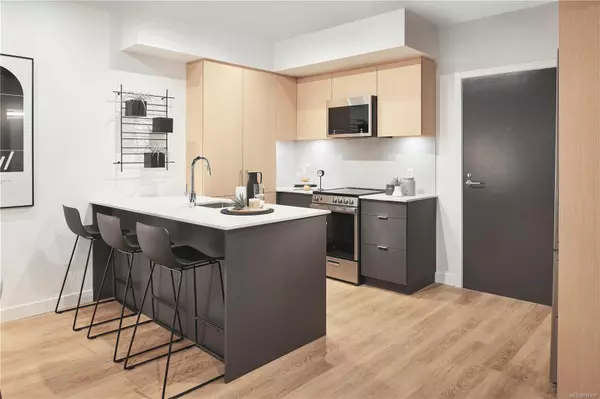$476,000
$476,000
For more information regarding the value of a property, please contact us for a free consultation.
1109 Johnson St #601 Victoria, BC V8V 3M9
1 Bed
1 Bath
548 SqFt
Key Details
Sold Price $476,000
Property Type Condo
Sub Type Condo Apartment
Listing Status Sold
Purchase Type For Sale
Square Footage 548 sqft
Price per Sqft $868
Subdivision Haven
MLS Listing ID 890437
Sold Date 04/14/24
Style Condo
Bedrooms 1
HOA Fees $1/mo
Rental Info No Rentals
Year Built 2024
Annual Tax Amount $1
Tax Year 2021
Lot Size 435 Sqft
Acres 0.01
Property Description
Located at the confluence of Fernwood and North Park, surrounded by leafy streets and just minutes from everything cool in Victoria. Better yet, if you’ve got 10% down, we’ll match that!
This home offers a thoughtful layout with a kitchen designed for connection, furniture friendly sliding balcony doors and space to work from home. En-suite laundry, pet- and spill-resilient wood-look vinyl flooring throughout, and sleek roller blinds offer everyday convenience and sophistication. Kitchen features flat panel vertical wood grain and super matte laminate cabinetry, full-height pantry, stainless-steel appliance package and a beautiful solid surface countertop with large format porcelain tile backsplash.
Haven boasts a near-perfect walkscore, transit at your doorstep and an exclusive ebike and car share program. Don’t miss out! Presentation Centre open by appointment 12-5PM Wed.-Sat. 856 Yates St. Price + GST. No parking. Includes storage and bike lock up. Some conditions apply.
Location
State BC
County Capital Regional District
Area Vi Downtown
Zoning CD-16
Direction South
Rooms
Main Level Bedrooms 1
Kitchen 1
Interior
Interior Features Dining/Living Combo
Heating Baseboard, Electric
Cooling Other
Flooring Vinyl
Window Features Window Coverings
Appliance Dishwasher, F/S/W/D, Microwave, Oven/Range Electric, Range Hood
Laundry In Unit
Exterior
Exterior Feature Balcony, Security System
Utilities Available Cable Available, Electricity Available, Garbage, Phone Available, Recycling, Underground Utilities
Amenities Available Bike Storage, Common Area, Elevator(s)
View Y/N 1
View City
Roof Type Asphalt Torch On
Handicap Access No Step Entrance
Parking Type Underground, EV Charger: Common Use
Building
Lot Description Adult-Oriented Neighbourhood, Central Location, Family-Oriented Neighbourhood
Building Description Frame Wood, Condo
Faces South
Story 6
Foundation Poured Concrete
Sewer Sewer Connected
Water Municipal
Architectural Style West Coast
Structure Type Frame Wood
Others
HOA Fee Include Garbage Removal,Hot Water,Insurance,Maintenance Grounds,Property Management,Recycling,Sewer,Water
Tax ID 001-714-244
Ownership Freehold/Strata
Acceptable Financing Purchaser To Finance
Listing Terms Purchaser To Finance
Pets Description Aquariums, Birds, Caged Mammals, Cats, Dogs
Read Less
Want to know what your home might be worth? Contact us for a FREE valuation!

Our team is ready to help you sell your home for the highest possible price ASAP
Bought with Macdonald Realty Victoria






