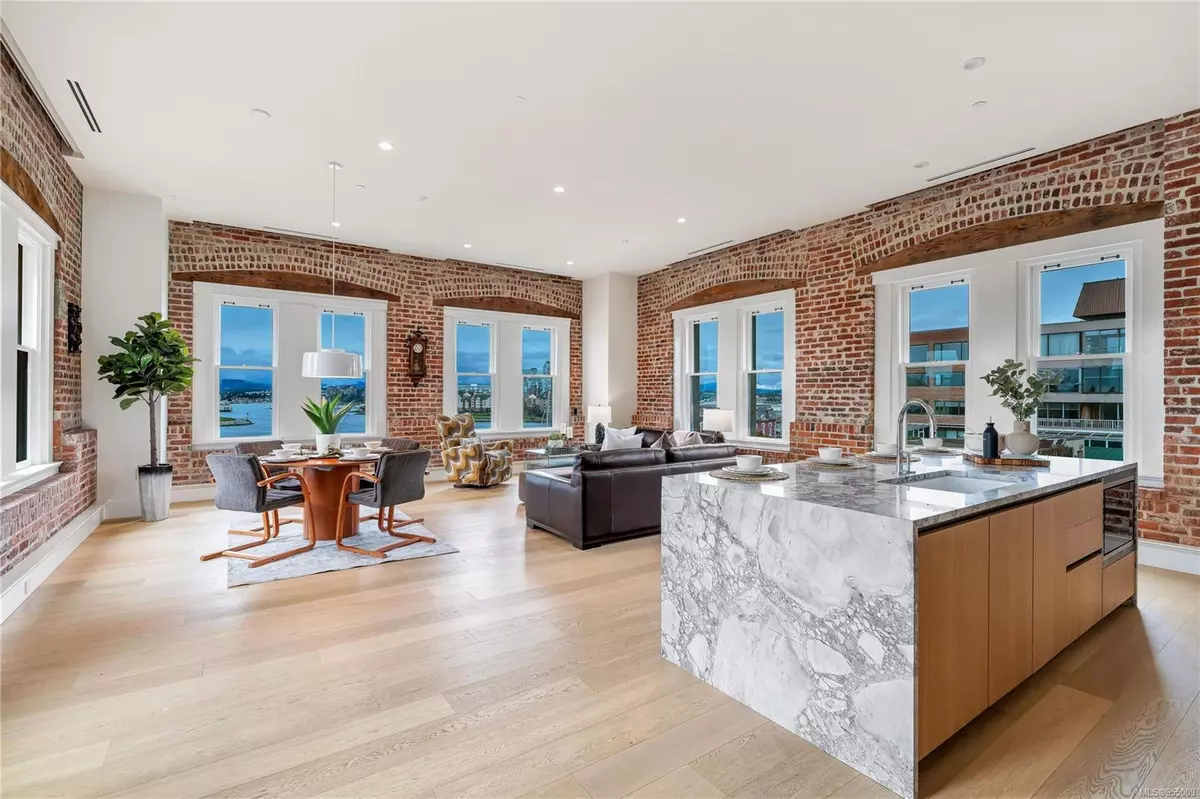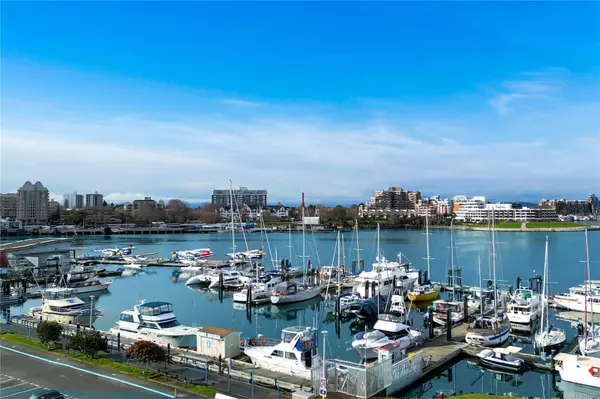$1,925,000
$1,975,000
2.5%For more information regarding the value of a property, please contact us for a free consultation.
521 Courtney St #410 Victoria, BC V8W 0G6
2 Beds
3 Baths
1,675 SqFt
Key Details
Sold Price $1,925,000
Property Type Condo
Sub Type Condo Apartment
Listing Status Sold
Purchase Type For Sale
Square Footage 1,675 sqft
Price per Sqft $1,149
Subdivision Customs House
MLS Listing ID 955009
Sold Date 04/11/24
Style Condo
Bedrooms 2
HOA Fees $1,301/mo
Rental Info Unrestricted
Year Built 2021
Annual Tax Amount $6,109
Tax Year 2023
Lot Size 1,742 Sqft
Acres 0.04
Property Description
Welcome to one of the most exclusive harbour view residences Victoria has to offer at the historic CUSTOMS HOUSE. Situated next to The Empress, and across the Inner Harbour from BC’s Parliament Buildings, this 2 bed/3 bath unit offers soaring 11' ceilings and towering windows creating a luxurious light-filled space with stunning south and west views! Capturing the most beautiful views of the Inner Harbour, Olympic Mountains, Sooke Hills, and Downtown Victoria. The preserved interior heritage brick provides the unit with timeless character, seamlessly integrating the rest of the modern luxurious features that include; imported Italian millwork, Wolf & Sub-Zero appliances, quartz island w/waterfall edges, motorized roller blinds, Murphy Bed, and year-round comfort provided by a VRF System w/individual zone control. A luxurious gym facility, 2 secure parking stalls w/ EV chargers, plus storage and bike room. Own a historic piece of Victoria’s world-renowned Inner Harbour! Amazing Value!
Location
State BC
County Capital Regional District
Area Vi Downtown
Direction West
Rooms
Main Level Bedrooms 2
Kitchen 1
Interior
Interior Features Closet Organizer, Controlled Entry, Dining/Living Combo
Heating Electric, Heat Pump, Radiant Floor
Cooling Air Conditioning
Flooring Hardwood, Tile
Window Features Blinds
Appliance Dishwasher, F/S/W/D, Microwave, Oven Built-In, Range Hood, Refrigerator
Laundry In Unit
Exterior
Amenities Available Bike Storage, Common Area, Elevator(s), Fitness Centre, Sauna
View Y/N 1
View City, Mountain(s), Ocean
Roof Type Asphalt Torch On
Parking Type Underground
Total Parking Spaces 2
Building
Building Description Brick & Siding,Stone, Condo
Faces West
Story 7
Foundation Poured Concrete
Sewer Sewer Connected
Water Municipal
Architectural Style Conversion
Structure Type Brick & Siding,Stone
Others
Tax ID 031-525-229
Ownership Freehold/Strata
Pets Description Aquariums, Birds, Caged Mammals, Cats, Dogs, Number Limit, Size Limit
Read Less
Want to know what your home might be worth? Contact us for a FREE valuation!

Our team is ready to help you sell your home for the highest possible price ASAP
Bought with Oakwyn Realty Ltd.






