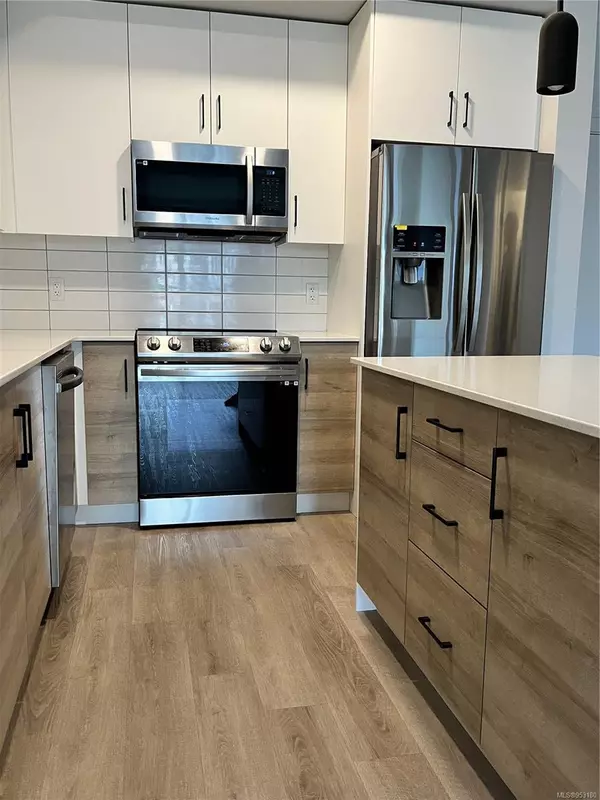$462,500
$479,900
3.6%For more information regarding the value of a property, please contact us for a free consultation.
2469 Gateway Rd #410 Langford, BC V9B 5X3
1 Bed
1 Bath
664 SqFt
Key Details
Sold Price $462,500
Property Type Condo
Sub Type Condo Apartment
Listing Status Sold
Purchase Type For Sale
Square Footage 664 sqft
Price per Sqft $696
Subdivision Sky Gate
MLS Listing ID 953180
Sold Date 04/10/24
Style Condo
Bedrooms 1
HOA Fees $214/mo
Rental Info Unrestricted
Year Built 2022
Annual Tax Amount $1,014
Tax Year 2023
Lot Size 871 Sqft
Acres 0.02
Property Description
Welcome to Sky Gate, a premier residence exemplifying modern living. This immaculate 1 bed, 1 bath condo boasts a prime central location within one of Vancouver Island's most environmentally advanced multifamily buildings. Built Green and meeting Energy Step Code 4 standards, it features triple-pane windows for superior soundproofing and a heat pump for efficient climate control. Crafted with discerning attention to detail, highlights include luxury vinyl plank flooring, quartz counters, LED lighting, and soft-close cabinetry. Safety is prioritized with the Leak DTec System, preventing potential flooding. Residents enjoy an array of amenities such as a rooftop deck, fitness center, community gardens, lounge, EV charging stations, bike storage, and a dog run. Conveniently situated near shops, restaurants, and Costco, this pet-friendly building welcomes both homeowners and investors. With easy access for viewing, seize this opportunity today. Underground parking & storage locker incl.
Location
State BC
County Capital Regional District
Area La Florence Lake
Direction South
Rooms
Main Level Bedrooms 1
Kitchen 1
Interior
Heating Baseboard, Heat Pump
Cooling Air Conditioning
Appliance Dishwasher, F/S/W/D
Laundry In Unit
Exterior
Exterior Feature Balcony/Deck
Amenities Available Bike Storage, Common Area, Elevator(s), Fitness Centre
Roof Type Asphalt Torch On
Parking Type Guest, Underground
Total Parking Spaces 1
Building
Lot Description Central Location, Easy Access, Family-Oriented Neighbourhood, Near Golf Course, Recreation Nearby, Shopping Nearby, Sidewalk
Building Description Cement Fibre,Frame Wood,Insulation: Ceiling,Insulation: Walls,Metal Siding, Condo
Faces South
Story 6
Foundation Poured Concrete
Sewer Sewer Connected
Water Municipal
Additional Building None
Structure Type Cement Fibre,Frame Wood,Insulation: Ceiling,Insulation: Walls,Metal Siding
Others
HOA Fee Include Property Management
Tax ID 031-796-397
Ownership Freehold/Strata
Acceptable Financing Purchaser To Finance
Listing Terms Purchaser To Finance
Pets Description Aquariums, Birds, Caged Mammals, Cats, Dogs, Number Limit
Read Less
Want to know what your home might be worth? Contact us for a FREE valuation!

Our team is ready to help you sell your home for the highest possible price ASAP
Bought with RE/MAX Camosun






