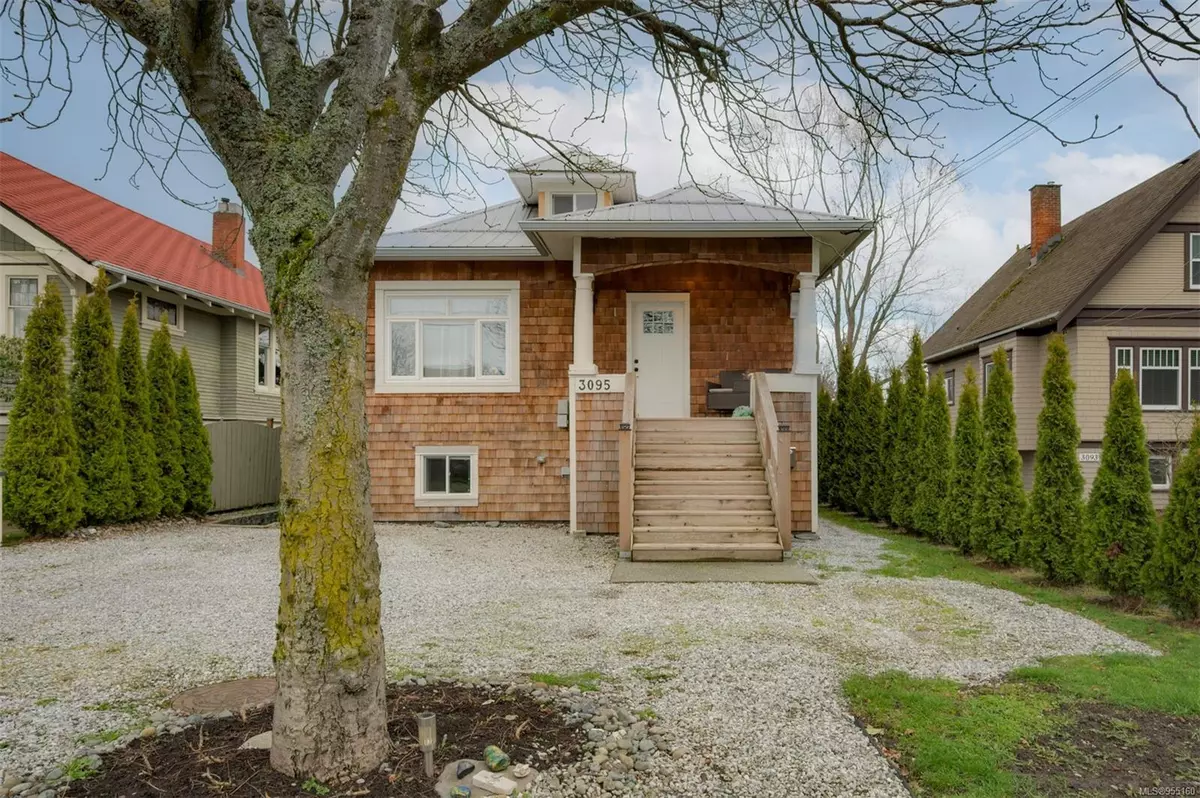$1,000,000
$949,000
5.4%For more information regarding the value of a property, please contact us for a free consultation.
3095 Harriet Rd Victoria, BC V9A 1T6
3 Beds
3 Baths
2,160 SqFt
Key Details
Sold Price $1,000,000
Property Type Single Family Home
Sub Type Single Family Detached
Listing Status Sold
Purchase Type For Sale
Square Footage 2,160 sqft
Price per Sqft $462
MLS Listing ID 955160
Sold Date 04/10/24
Style Main Level Entry with Lower/Upper Lvl(s)
Bedrooms 3
Rental Info Unrestricted
Year Built 1912
Annual Tax Amount $3,399
Tax Year 2022
Lot Size 3,484 Sqft
Acres 0.08
Lot Dimensions 37.1x94
Property Description
Centrally located 3-bed, 3-bath house with legal 1-bedroom suite and great space for development in the attic and basement. Located just minutes from Uptown Mall, Mayfair Mall, Silver City Theater and the Gorge waterway, it offers very quick access to the Gorge Kayak club and Gorge Park. In the other direction on the Gorge is the Selkirk and the Gorge Narrows Rowing Club, Glo Restaurant, a gym, water taxi service, the Galloping Goose Trail and many other great amenities. Situated between two Golf courses, Gorge Vale and Cedar Hill, it has been owned and cared for by meticulous owners for many years. All the work done on the property was done with care and professionalism. This is a special property that really does need to be seen in person to appreciate. Properties of quality in this price range are very rare so don't miss out on this one and book your showing today. Check out the 2 different videos for more property details.
Location
State BC
County Capital Regional District
Area Vi Burnside
Direction Northwest
Rooms
Basement Finished, Not Full Height, Walk-Out Access, With Windows
Main Level Bedrooms 2
Kitchen 2
Interior
Interior Features Ceiling Fan(s), Dining Room, Storage
Heating Baseboard, Electric
Cooling None
Flooring Concrete, Softwood
Window Features Screens,Skylight(s),Stained/Leaded Glass,Vinyl Frames,Window Coverings
Appliance Dishwasher, F/S/W/D, Range Hood
Laundry In House, In Unit
Exterior
Exterior Feature Balcony/Deck, Fencing: Full, Low Maintenance Yard
Roof Type Metal
Handicap Access Primary Bedroom on Main
Parking Type Driveway, On Street, Open, RV Access/Parking
Total Parking Spaces 3
Building
Lot Description Central Location, Landscaped, Level, Near Golf Course, Recreation Nearby, Serviced, Shopping Nearby, Southern Exposure
Building Description Shingle-Wood, Main Level Entry with Lower/Upper Lvl(s)
Faces Northwest
Foundation Poured Concrete
Sewer Sewer Connected
Water Municipal
Architectural Style Character
Structure Type Shingle-Wood
Others
Ownership Freehold
Pets Description Aquariums, Birds, Caged Mammals, Cats, Dogs
Read Less
Want to know what your home might be worth? Contact us for a FREE valuation!

Our team is ready to help you sell your home for the highest possible price ASAP
Bought with Pemberton Holmes Ltd. - Oak Bay






