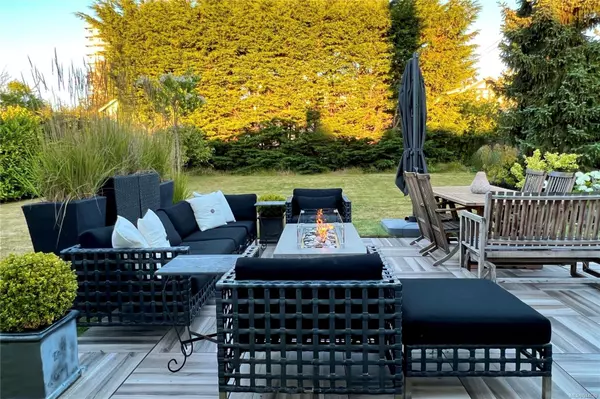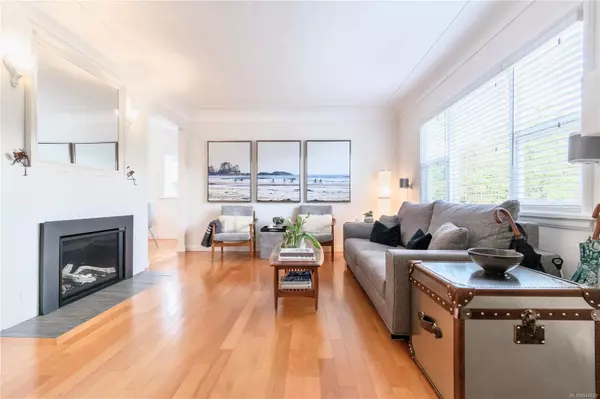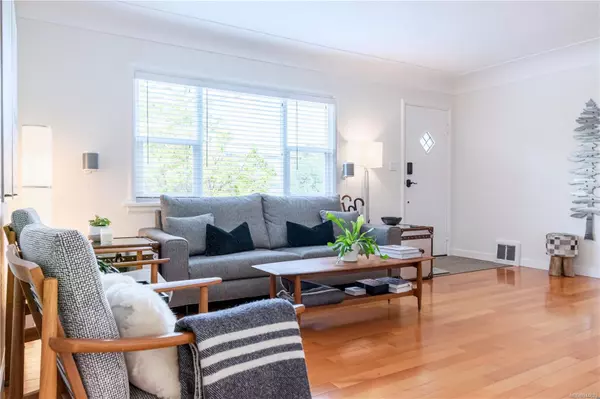$1,680,000
$1,699,900
1.2%For more information regarding the value of a property, please contact us for a free consultation.
223 Government St Victoria, BC V8V 2K8
4 Beds
2 Baths
1,666 SqFt
Key Details
Sold Price $1,680,000
Property Type Single Family Home
Sub Type Single Family Detached
Listing Status Sold
Purchase Type For Sale
Square Footage 1,666 sqft
Price per Sqft $1,008
MLS Listing ID 944629
Sold Date 04/10/24
Style Main Level Entry with Lower Level(s)
Bedrooms 4
Rental Info Unrestricted
Year Built 1948
Annual Tax Amount $6,555
Tax Year 2022
Lot Size 9,147 Sqft
Acres 0.21
Lot Dimensions 60 ft wide x 154 ft deep
Property Description
Welcome to 223 Government Street. A rare large lot located on a quiet tree-lined street in the highly desirable neighbourhood of James Bay. The rectangular lot zoned R-2(duplex) is approximately 9,240 sqft (60x154) and has great potential for redevelopment or fabulous lifestyle living for families or those with dog(s). With everything that makes Victoria great just at your fingertips, this property is a few blocks from Beacon Hill Park, the beach, and an easy stroll to Victoria’s inner Harbour vibe, grocery stores, restaurants and amenities-making this an ideal place to invest. The home has been well maintained and thoughtfully updated through the years featuring beautiful engineered hardwood floors, spacious kitchen with access to the backyard, cozy living room with a gas fireplace, a separate dining room, a new heat pump and more. Relax at the end of the day on the patio of this tranquil south-east facing backyard, fully fenced, with tall hedges for privacy...and plenty of potential.
Location
State BC
County Capital Regional District
Area Vi James Bay
Zoning R-2
Direction Northwest
Rooms
Basement Finished, Partially Finished
Main Level Bedrooms 2
Kitchen 1
Interior
Interior Features Dining Room, Workshop
Heating Electric, Forced Air, Heat Pump, Natural Gas
Cooling Air Conditioning
Flooring Hardwood, Laminate, Tile
Fireplaces Number 1
Fireplaces Type Gas, Insert
Equipment Electric Garage Door Opener
Fireplace 1
Window Features Blinds
Appliance Dishwasher, Microwave, Oven/Range Electric, Range Hood
Laundry In House
Exterior
Exterior Feature Fencing: Full, Garden
Garage Spaces 1.0
Utilities Available Cable To Lot, Electricity To Lot, Garbage, Natural Gas To Lot, Phone To Lot, Recycling
Roof Type Asphalt Shingle
Handicap Access Primary Bedroom on Main
Parking Type Attached, Driveway, Garage, Other
Total Parking Spaces 2
Building
Lot Description Central Location, Level, Rectangular Lot
Building Description Frame Wood,Insulation All,Stucco, Main Level Entry with Lower Level(s)
Faces Northwest
Foundation Poured Concrete
Sewer Sewer To Lot
Water Municipal
Architectural Style Art Deco
Structure Type Frame Wood,Insulation All,Stucco
Others
Restrictions None
Tax ID 008-593-281
Ownership Freehold
Pets Description Aquariums, Birds, Caged Mammals, Cats, Dogs
Read Less
Want to know what your home might be worth? Contact us for a FREE valuation!

Our team is ready to help you sell your home for the highest possible price ASAP
Bought with Bel Air Realty Group






