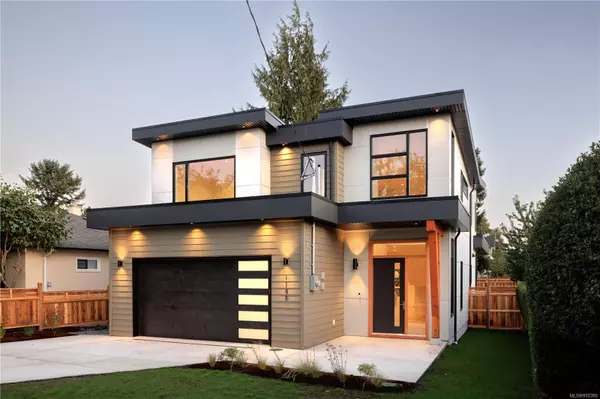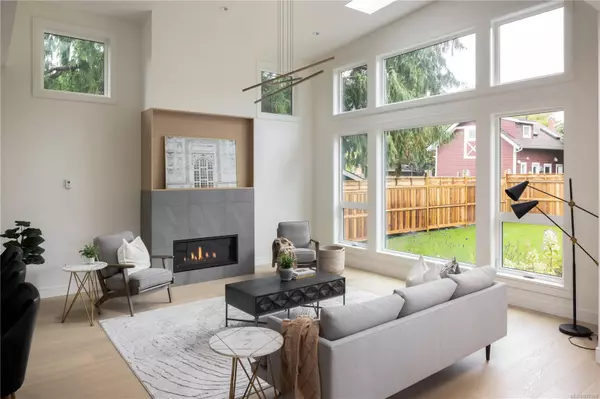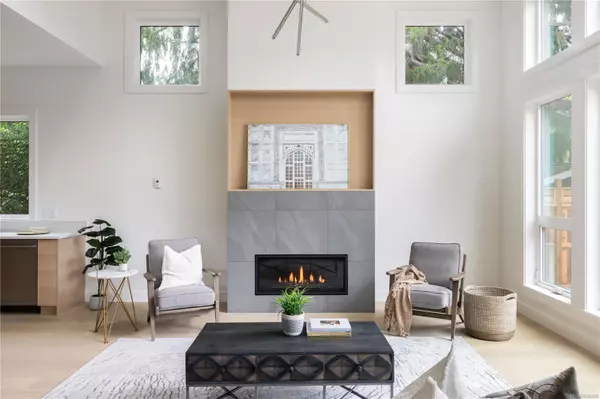$2,600,000
$2,649,000
1.8%For more information regarding the value of a property, please contact us for a free consultation.
1141 Oxford St Victoria, BC V8V 2V2
4 Beds
3 Baths
2,699 SqFt
Key Details
Sold Price $2,600,000
Property Type Single Family Home
Sub Type Single Family Detached
Listing Status Sold
Purchase Type For Sale
Square Footage 2,699 sqft
Price per Sqft $963
MLS Listing ID 950380
Sold Date 04/10/24
Style Main Level Entry with Upper Level(s)
Bedrooms 4
Rental Info Unrestricted
Year Built 2023
Annual Tax Amount $5,341
Tax Year 2023
Lot Size 6,534 Sqft
Acres 0.15
Property Description
1141 Oxford Street is one of the best new construction properties on the market. This 4-bed home was built by White Wolf Homes with astounding attention to detail. The main floor begins with a dramatic 22’ high entrance, leading you to the impressive open concept living space with a custom kitchen featuring quartz countertops, Fisher Paykel appliances, & pantry. Anchored by a gas FP, the living room is a large space perfect for entertaining. The dining room features a tray ceiling and access to the large backyard (with alley access). Upstairs, the primary suite has vaulted ceilings, a WI closet, & spa-like bath with floating vanity, double sinks, large tub, and separate shower. Also upstairs are 2 more bedrooms, a laundry room, & 5-piece bathroom. Every detail was deliberate: the home is filled with light, offers a heat pump, double garage, & all the amenities you’d expect in a custom home. This is one of the most desired corners of the city. You’re not going to want to miss this one.
Location
State BC
County Capital Regional District
Area Vi Fairfield West
Direction North
Rooms
Basement None
Main Level Bedrooms 1
Kitchen 1
Interior
Interior Features Cathedral Entry, Dining/Living Combo, Vaulted Ceiling(s)
Heating Electric, Heat Pump, Natural Gas, Radiant Floor
Cooling Air Conditioning, HVAC
Flooring Tile, Wood
Fireplaces Number 1
Fireplaces Type Gas, Living Room
Fireplace 1
Window Features Vinyl Frames
Appliance Built-in Range, Dishwasher, F/S/W/D, Microwave, Range Hood
Laundry In House
Exterior
Exterior Feature Balcony/Patio, Fencing: Full, Garden, Lighting, Low Maintenance Yard, Sprinkler System
Garage Spaces 2.0
Utilities Available Natural Gas To Lot
Roof Type Asphalt Torch On
Handicap Access Ground Level Main Floor
Parking Type Driveway, Garage Double
Total Parking Spaces 3
Building
Lot Description Central Location, Landscaped, Quiet Area, Serviced, Southern Exposure
Building Description Cement Fibre,Insulation All, Main Level Entry with Upper Level(s)
Faces North
Foundation Poured Concrete
Sewer Sewer Connected
Water Municipal
Architectural Style Contemporary, West Coast
Structure Type Cement Fibre,Insulation All
Others
Tax ID 008-143-544
Ownership Freehold
Pets Description Aquariums, Birds, Caged Mammals, Cats, Dogs
Read Less
Want to know what your home might be worth? Contact us for a FREE valuation!

Our team is ready to help you sell your home for the highest possible price ASAP
Bought with Sotheby's International Realty Canada






