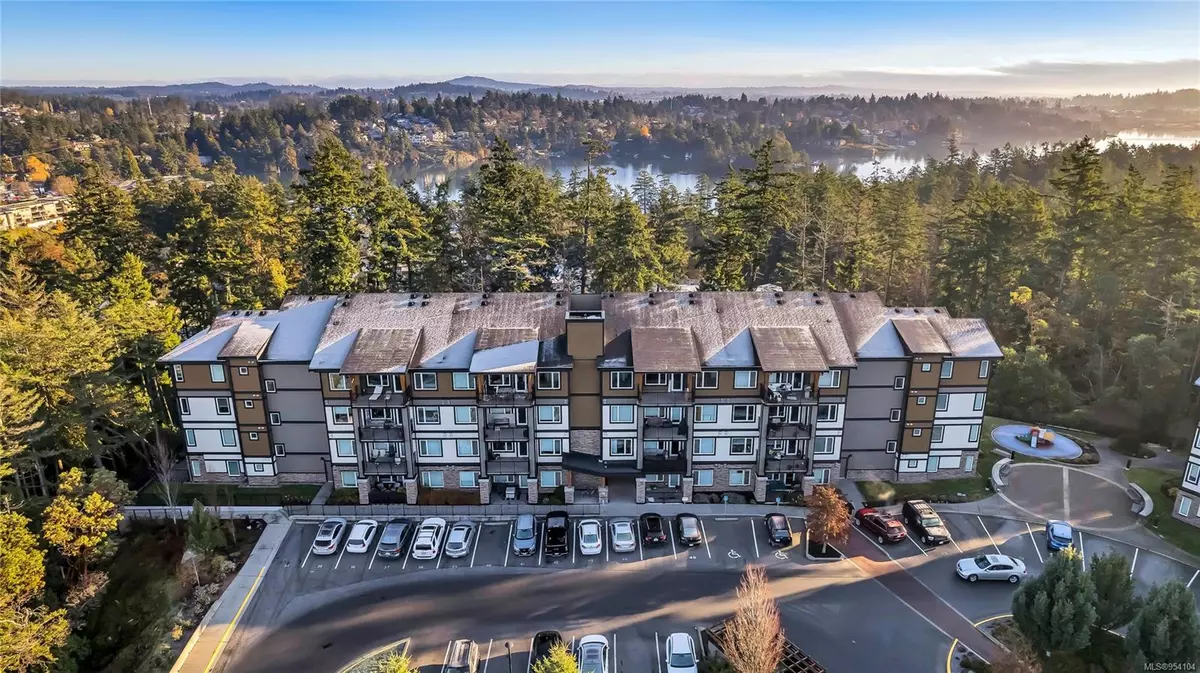$572,500
$575,000
0.4%For more information regarding the value of a property, please contact us for a free consultation.
290 Wilfert Rd #301 View Royal, BC V9C 0H6
2 Beds
2 Baths
834 SqFt
Key Details
Sold Price $572,500
Property Type Condo
Sub Type Condo Apartment
Listing Status Sold
Purchase Type For Sale
Square Footage 834 sqft
Price per Sqft $686
Subdivision The Coho
MLS Listing ID 954104
Sold Date 04/08/24
Style Condo
Bedrooms 2
HOA Fees $412/mo
Rental Info Unrestricted
Year Built 2015
Annual Tax Amount $2,179
Tax Year 2023
Lot Size 871 Sqft
Acres 0.02
Property Description
Welcome to the Coho. Tucked away on a quiet hilltop and nestled in the trees. This quality built 2 bed 2 bath plus condo offers a bright spacious floor plan and is conveniently located near the Trans Canada Highway, Galloping Goose, Juan de Fuca Rec Center and Thetis Lake Park. The kitchen features quartz counters, 9' ceilings, stainless steel appliances, dishwasher, built-in microwave & a large island with seating. The master bedroom has a large window for plenty of natural light, a walk-in closet & ensuite bath. With a small office area, pets allowed, no age restrictions, no rent restrictions, and plenty of visitor parking. This home is great for individuals who work from home, families, and investors alike. Secure underground parking with storage locker.
Location
State BC
County Capital Regional District
Area Vr Six Mile
Direction Northwest
Rooms
Main Level Bedrooms 2
Kitchen 1
Interior
Interior Features Closet Organizer, Dining/Living Combo, Elevator, Storage
Heating Baseboard, Electric
Cooling None
Window Features Vinyl Frames
Laundry In House, In Unit
Exterior
Exterior Feature Wheelchair Access
Garage Spaces 1.0
Amenities Available Common Area
View Y/N 1
View Ocean
Roof Type Asphalt Shingle
Handicap Access Accessible Entrance, Primary Bedroom on Main, Wheelchair Friendly
Parking Type Additional, Garage, Guest
Total Parking Spaces 1
Building
Lot Description Central Location, Easy Access, Family-Oriented Neighbourhood, Hillside, Landscaped, Near Golf Course, Park Setting, Quiet Area, Recreation Nearby, Serviced, Sidewalk, Southern Exposure, In Wooded Area, Wooded Lot
Building Description Cement Fibre,Frame Wood,Insulation: Ceiling,Insulation: Walls, Condo
Faces Northwest
Story 4
Foundation Poured Concrete
Sewer Sewer Available, Sewer Connected, Sewer To Lot
Water Municipal
Structure Type Cement Fibre,Frame Wood,Insulation: Ceiling,Insulation: Walls
Others
HOA Fee Include Garbage Removal,Heat,Hot Water,Insurance,Maintenance Grounds,Maintenance Structure,Property Management,Sewer,Water
Tax ID 029-683-530
Ownership Freehold/Strata
Pets Description Aquariums, Birds, Caged Mammals, Cats, Dogs, Number Limit
Read Less
Want to know what your home might be worth? Contact us for a FREE valuation!

Our team is ready to help you sell your home for the highest possible price ASAP
Bought with Royal LePage Coast Capital - Chatterton






