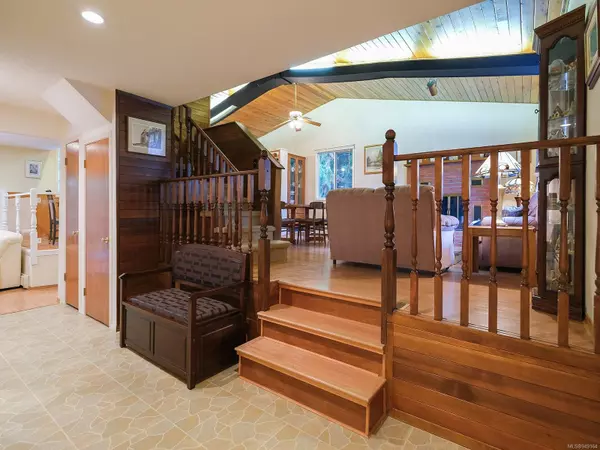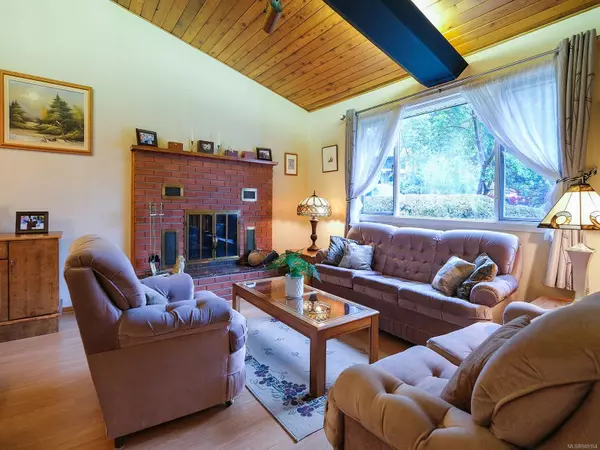$750,375
$775,000
3.2%For more information regarding the value of a property, please contact us for a free consultation.
2171 Portree Lane Shawnigan Lake, BC V0R 2W0
3 Beds
3 Baths
2,740 SqFt
Key Details
Sold Price $750,375
Property Type Single Family Home
Sub Type Single Family Detached
Listing Status Sold
Purchase Type For Sale
Square Footage 2,740 sqft
Price per Sqft $273
MLS Listing ID 949164
Sold Date 04/04/24
Style Main Level Entry with Lower/Upper Lvl(s)
Bedrooms 3
Rental Info Unrestricted
Year Built 1978
Annual Tax Amount $4,057
Tax Year 2023
Lot Size 0.280 Acres
Acres 0.28
Property Description
Welcome to this lovingly maintained 2740sqft, 3BD, 3BA home located in Shawnigan Beach Estates. The open plan living dining has tongue & groove vaulted ceiling, wood accents & wood burning FP. The kitchen has cooktop, built-in oven & lots of cupboards with attached breakfast nook and the wet bar & open rec room allow access to the deck. The sunken family room has stone feature wall w/electric FP & built-in sofas. The 2pc BA & double garage with laundry finish off this level. The upper level has a 4pc BA, 2 BDs & the primary suite. The primary BD has a 5pc ensuite & sitting room w/electric fireplace. The lower level has a den, storage & a workshop. Through the basement door you are on the covered patio & private forested backyard. This home sits on a 0.28ac corner lot property with schools, trails & public beach nearby. Updates include roof, laminate flooring, vinyl deck & aluminum railing, HW tank & electric fireplaces. Come check out this property & book an appointment to view today.
Location
State BC
County Cowichan Valley Regional District
Area Ml Shawnigan
Zoning CVRD Area B - Zoning R-3
Direction Northeast
Rooms
Basement Finished, Partial
Kitchen 1
Interior
Heating Electric, Hot Water
Cooling None
Flooring Carpet, Laminate, Linoleum, Mixed
Fireplaces Number 3
Fireplaces Type Electric, Family Room, Living Room, Primary Bedroom, Wood Burning
Equipment Central Vacuum, Security System
Fireplace 1
Window Features Insulated Windows,Wood Frames
Appliance Built-in Range, Dishwasher, Dryer, Oven Built-In, Refrigerator, Washer, See Remarks
Laundry In House
Exterior
Exterior Feature Balcony/Deck, Low Maintenance Yard
Garage Spaces 2.0
Roof Type Fibreglass Shingle,Membrane
Total Parking Spaces 4
Building
Lot Description Family-Oriented Neighbourhood, Quiet Area, Recreation Nearby, Wooded Lot
Building Description Frame Wood,Insulation: Ceiling,Insulation: Walls,Wood, Main Level Entry with Lower/Upper Lvl(s)
Faces Northeast
Foundation Poured Concrete, Slab
Sewer Septic System
Water Municipal
Structure Type Frame Wood,Insulation: Ceiling,Insulation: Walls,Wood
Others
Restrictions Building Scheme
Tax ID 001-623-214
Ownership Freehold
Pets Description Aquariums, Birds, Caged Mammals, Cats, Dogs
Read Less
Want to know what your home might be worth? Contact us for a FREE valuation!

Our team is ready to help you sell your home for the highest possible price ASAP
Bought with Pemberton Holmes Ltd. - Oak Bay






