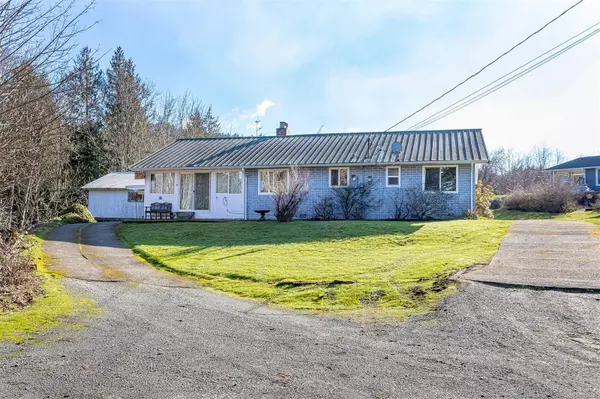$545,000
$579,888
6.0%For more information regarding the value of a property, please contact us for a free consultation.
1516 Peterson St Crofton, BC V0R 1R0
3 Beds
2 Baths
1,737 SqFt
Key Details
Sold Price $545,000
Property Type Single Family Home
Sub Type Single Family Detached
Listing Status Sold
Purchase Type For Sale
Square Footage 1,737 sqft
Price per Sqft $313
MLS Listing ID 953741
Sold Date 04/02/24
Style Rancher
Bedrooms 3
Rental Info Unrestricted
Year Built 1966
Annual Tax Amount $3,080
Tax Year 2023
Lot Size 0.390 Acres
Acres 0.39
Property Description
Opportunity knocks!! This is the first time this loving family home has ever been for sale. First time home buyers, investors, or retirees this home has so much to offer. This level entrance rancher is sitting on a beautiful .39 of an acre lot at the end of the no exit street. This 3-bedroom 2-bathroom home has a fantastic layout with a formal dining room, which is open concept to the Livingroom. There is a cozy propane fireplace and lots of room for your family gatherings. The bedrooms are tucked nicely down the other end of the home with a central laundry room. The gorgeous yard offers cherry and apple trees and is very private with green belt to the east side. Also featuring a tin roof, built in vacuum, vinyl windows, nice deep crawl space, and so much more. There is a great large shop for your hobbies and storage. Don’t miss out on this loving home.
Location
State BC
County North Cowichan, Municipality Of
Area Du Crofton
Zoning R-3
Direction North
Rooms
Basement Crawl Space, None
Main Level Bedrooms 3
Kitchen 1
Interior
Interior Features Dining Room, Eating Area
Heating Electric
Cooling None
Flooring Mixed
Fireplaces Number 1
Fireplaces Type Propane
Equipment Central Vacuum
Fireplace 1
Laundry In House
Exterior
Carport Spaces 1
Roof Type Metal
Handicap Access Accessible Entrance
Parking Type Additional, Carport, Driveway
Total Parking Spaces 8
Building
Lot Description Rural Setting, Southern Exposure
Building Description Stucco, Rancher
Faces North
Foundation Poured Concrete
Sewer Septic System
Water Municipal
Structure Type Stucco
Others
Tax ID 003-698-084
Ownership Freehold
Pets Description Aquariums, Birds, Caged Mammals, Cats, Dogs
Read Less
Want to know what your home might be worth? Contact us for a FREE valuation!

Our team is ready to help you sell your home for the highest possible price ASAP
Bought with Royal LePage Duncan Realty






