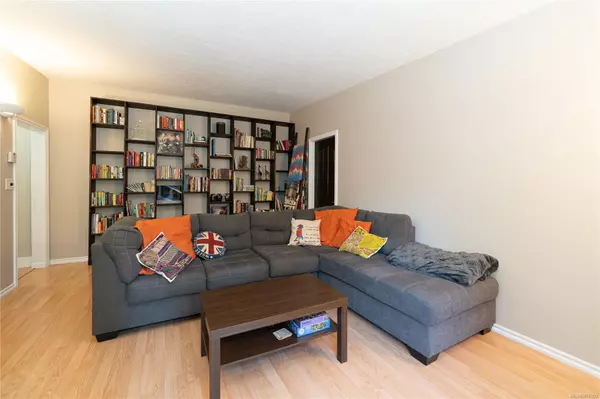$595,000
$599,000
0.7%For more information regarding the value of a property, please contact us for a free consultation.
9546 Chemainus Rd Chemainus, BC V0R 1K5
3 Beds
1 Bath
1,255 SqFt
Key Details
Sold Price $595,000
Property Type Single Family Home
Sub Type Single Family Detached
Listing Status Sold
Purchase Type For Sale
Square Footage 1,255 sqft
Price per Sqft $474
MLS Listing ID 951955
Sold Date 03/28/24
Style Rancher
Bedrooms 3
Rental Info Unrestricted
Year Built 1916
Annual Tax Amount $3,453
Tax Year 2023
Lot Size 0.310 Acres
Acres 0.31
Property Description
Open House Sat Feb 3rd 12-2. This gem, tucked away in the town of Chemainus, is perfect for first time home buyers or those looking for the peace and quiet this property offers. Large south facing back yard with a patio perfect for entertaining. It's a three bedroom home with 1 large bathroom and separate laundry room. Cozy up with the natural gas fireplace in the family room. Large living room/dinning room combo at the front of the house. Roof is 10 years old, HWT is 2 years old. Addition of primary bedroom and family room was done with permit. All plumbing lines were replaced in 2019. Storage shed in fenced back yard and room for RV or boat parking. Gates and back fence replaced. Crawl space is dry and heated as that is where the gas furnace (new in 2015) and hot water tank are. House is much larger than appears on a drive by. Come check this out while it lasts.
Location
State BC
County North Cowichan, Municipality Of
Area Du Chemainus
Zoning R1
Direction North
Rooms
Basement Crawl Space
Main Level Bedrooms 3
Kitchen 1
Interior
Heating Forced Air, Natural Gas
Cooling None
Fireplaces Number 1
Fireplaces Type Family Room, Gas
Fireplace 1
Laundry In House
Exterior
Exterior Feature Garden
Roof Type Fibreglass Shingle
Parking Type Driveway, Open, RV Access/Parking
Total Parking Spaces 2
Building
Lot Description Central Location, Easy Access, Landscaped, Level, Marina Nearby, Near Golf Course, Private, Recreation Nearby, Rural Setting, Shopping Nearby
Building Description Insulation: Ceiling,Stucco & Siding, Rancher
Faces North
Foundation Poured Concrete
Sewer Sewer Connected
Water Municipal
Structure Type Insulation: Ceiling,Stucco & Siding
Others
Restrictions Other
Tax ID 005-041-023
Ownership Freehold
Pets Description Aquariums, Birds, Caged Mammals, Cats, Dogs
Read Less
Want to know what your home might be worth? Contact us for a FREE valuation!

Our team is ready to help you sell your home for the highest possible price ASAP
Bought with RE/MAX of Nanaimo






