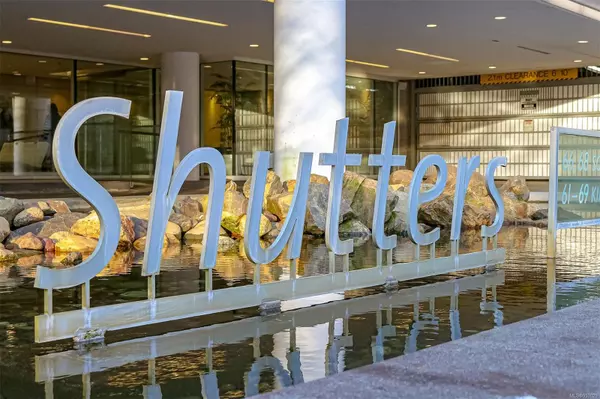$852,500
$869,500
2.0%For more information regarding the value of a property, please contact us for a free consultation.
66 Songhees Rd #805 Victoria, BC V9A 0A2
1 Bed
2 Baths
813 SqFt
Key Details
Sold Price $852,500
Property Type Condo
Sub Type Condo Apartment
Listing Status Sold
Purchase Type For Sale
Square Footage 813 sqft
Price per Sqft $1,048
Subdivision Shutters
MLS Listing ID 953029
Sold Date 03/28/24
Style Condo
Bedrooms 1
HOA Fees $498/mo
Rental Info Unrestricted
Year Built 2007
Annual Tax Amount $3,628
Tax Year 2023
Lot Size 871 Sqft
Acres 0.02
Property Description
Elegant & Iconic, describes this highly desired S & C, luxury condo Residence. SUB/PENTHOUSE, 8th floor, with UNPRECEDENTED, ocean, city & mtn. views, perched steps to water's edge. Newly painted, featuring 1 spacious bed+den,1.5 baths, extremely well maintained by original owner. Features open kit, many new quality appl, solid T/G hrdwd flrs, stone countertops, glass doors open to enormous entertaining balcony, all gorgeous ocean, sunsets & mountain views. This Luxury Residence features a 75' infinity lap pool, 2 hot tubs, sauna, steam room, fitness centre, lounge, conference rm + guest suite. All this set on a 3-acre property surrounded by bubbling water gardens, mature shrubbery & stunning waterfall driveway & lobby entrance. Mins to walk/bike & enjoy Victoria's vibrant waterfront community, yacht marina, restaurants and more. Short stroll to Downtown or ride the E&N,Gallp/Goose bike Trails to other communities.Storage & u/g secure parking=Best Victoria Lifestyle address to date!
Location
State BC
County Capital Regional District
Area Vw Songhees
Direction West
Rooms
Other Rooms Guest Accommodations
Main Level Bedrooms 1
Kitchen 1
Interior
Interior Features Dining/Living Combo
Heating Baseboard, Electric
Cooling None
Flooring Tile, Wood
Fireplaces Number 1
Fireplaces Type Electric, Living Room
Fireplace 1
Window Features Blinds
Appliance Dishwasher, F/S/W/D, Microwave, Range Hood
Laundry In Unit
Exterior
Exterior Feature Balcony/Patio, Sprinkler System, Swimming Pool, Water Feature, Wheelchair Access
Amenities Available Common Area, Fitness Centre, Pool, Private Drive/Road, Sauna
View Y/N 1
View City, Mountain(s), Ocean
Roof Type Asphalt Torch On
Handicap Access Accessible Entrance, No Step Entrance, Wheelchair Friendly
Parking Type Attached, Guest, Underground
Total Parking Spaces 1
Building
Lot Description Adult-Oriented Neighbourhood, Central Location, Curb & Gutter, Easy Access, Irregular Lot
Building Description Steel and Concrete,Stone,Stucco, Condo
Faces West
Story 9
Foundation Poured Concrete
Sewer Sewer To Lot
Water Municipal
Architectural Style California, Contemporary
Structure Type Steel and Concrete,Stone,Stucco
Others
HOA Fee Include Garbage Removal,Insurance,Maintenance Structure,Property Management,Water
Tax ID 027-041-026
Ownership Freehold/Strata
Acceptable Financing Purchaser To Finance
Listing Terms Purchaser To Finance
Pets Description Cats, Dogs, Number Limit, Size Limit
Read Less
Want to know what your home might be worth? Contact us for a FREE valuation!

Our team is ready to help you sell your home for the highest possible price ASAP
Bought with Pemberton Holmes Ltd. - Oak Bay






