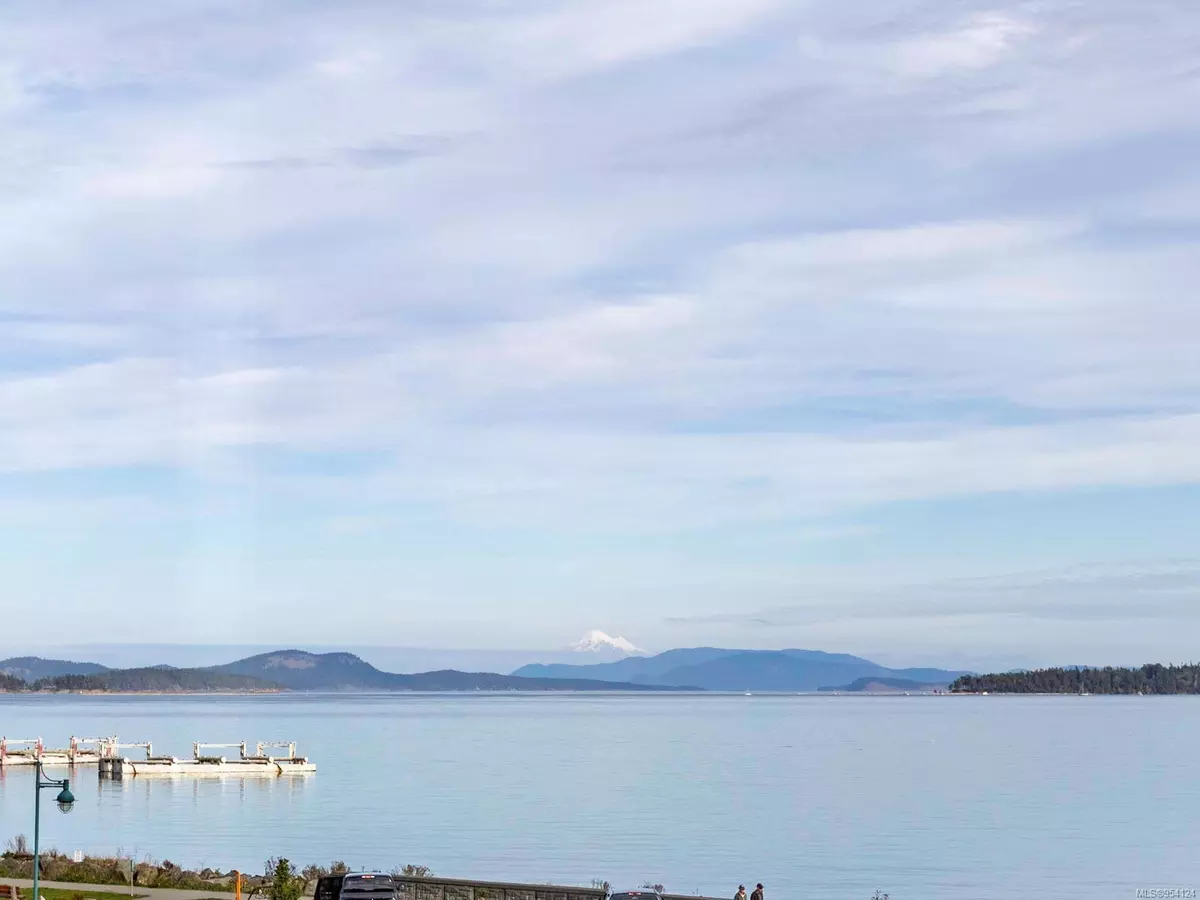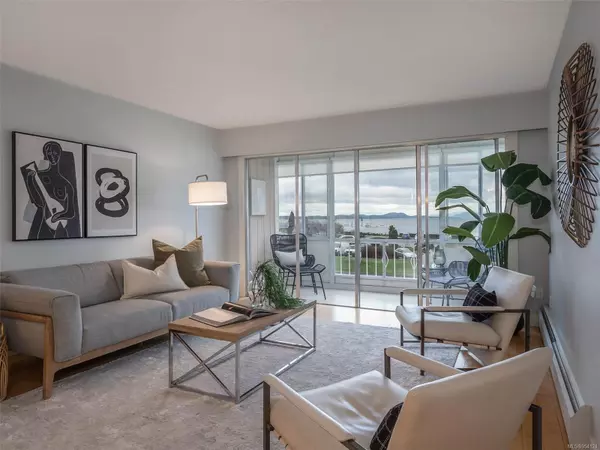$489,900
$499,000
1.8%For more information regarding the value of a property, please contact us for a free consultation.
9560 Fifth St #202 Sidney, BC V8L 2W5
2 Beds
1 Bath
1,065 SqFt
Key Details
Sold Price $489,900
Property Type Condo
Sub Type Condo Apartment
Listing Status Sold
Purchase Type For Sale
Square Footage 1,065 sqft
Price per Sqft $460
MLS Listing ID 954124
Sold Date 03/28/24
Style Condo
Bedrooms 2
HOA Fees $445/mo
Rental Info Unrestricted
Year Built 1964
Annual Tax Amount $1,872
Tax Year 2023
Lot Size 871 Sqft
Acres 0.02
Property Description
Indulge in breathtaking ocean and Mt. Baker vistas from every corner of this expansive 2-bedroom condo, a haven for downsizers seeking convenience and nature's beauty. Moments from Downtown Sidney, this retreat offers over 1000 sq ft of upgraded living space, featuring slate tile, wood flooring, and a chic kitchen with ample storage. The large 4pce bathroom with a soaker tub adds a touch of luxury. An enclosed balcony provides a tranquil spot to soak in oceanfront serenity. Both bedrooms boast generous proportions and views, complemented by ample storage. This 55+, non-smoking building ensures a peaceful community. Immerse yourself in the seaside lifestyle with waterfront strolls and a serene Sidney by the Sea ambiance. Your idyllic coastal retreat awaits, combining serene views with a vibrant, accessible lifestyle. Heat and hot water are included in the monthly strata fees. Workshop, recreation and a gorgeous rooftop library/lounge for your use.
Location
State BC
County Capital Regional District
Area Si Sidney South-East
Direction East
Rooms
Other Rooms Workshop
Main Level Bedrooms 2
Kitchen 1
Interior
Interior Features Controlled Entry, Dining/Living Combo, Elevator, Storage, Workshop
Heating Baseboard, Electric, Hot Water
Cooling None
Flooring Tile, Wood
Equipment Electric Garage Door Opener
Window Features Blinds,Window Coverings
Appliance Oven/Range Electric, Range Hood, Refrigerator
Laundry Common Area
Exterior
Exterior Feature Balcony/Deck
Garage Spaces 1.0
Utilities Available Garbage, Recycling
Amenities Available Elevator(s), Meeting Room, Recreation Facilities, Secured Entry, Workshop Area
View Y/N 1
View Ocean
Roof Type Asphalt Rolled
Parking Type Attached, Garage, Guest, Underground
Total Parking Spaces 1
Building
Lot Description Adult-Oriented Neighbourhood, Central Location, Corner, Easy Access, Landscaped, Level, Recreation Nearby, Shopping Nearby
Building Description Stucco, Condo
Faces East
Story 3
Foundation Poured Concrete
Sewer Sewer Connected
Water Municipal
Additional Building None
Structure Type Stucco
Others
HOA Fee Include Garbage Removal,Hot Water,Insurance,Maintenance Grounds,Maintenance Structure,Property Management
Tax ID 000-180-475
Ownership Freehold/Strata
Acceptable Financing Purchaser To Finance
Listing Terms Purchaser To Finance
Pets Description None
Read Less
Want to know what your home might be worth? Contact us for a FREE valuation!

Our team is ready to help you sell your home for the highest possible price ASAP
Bought with Holmes Realty Ltd






