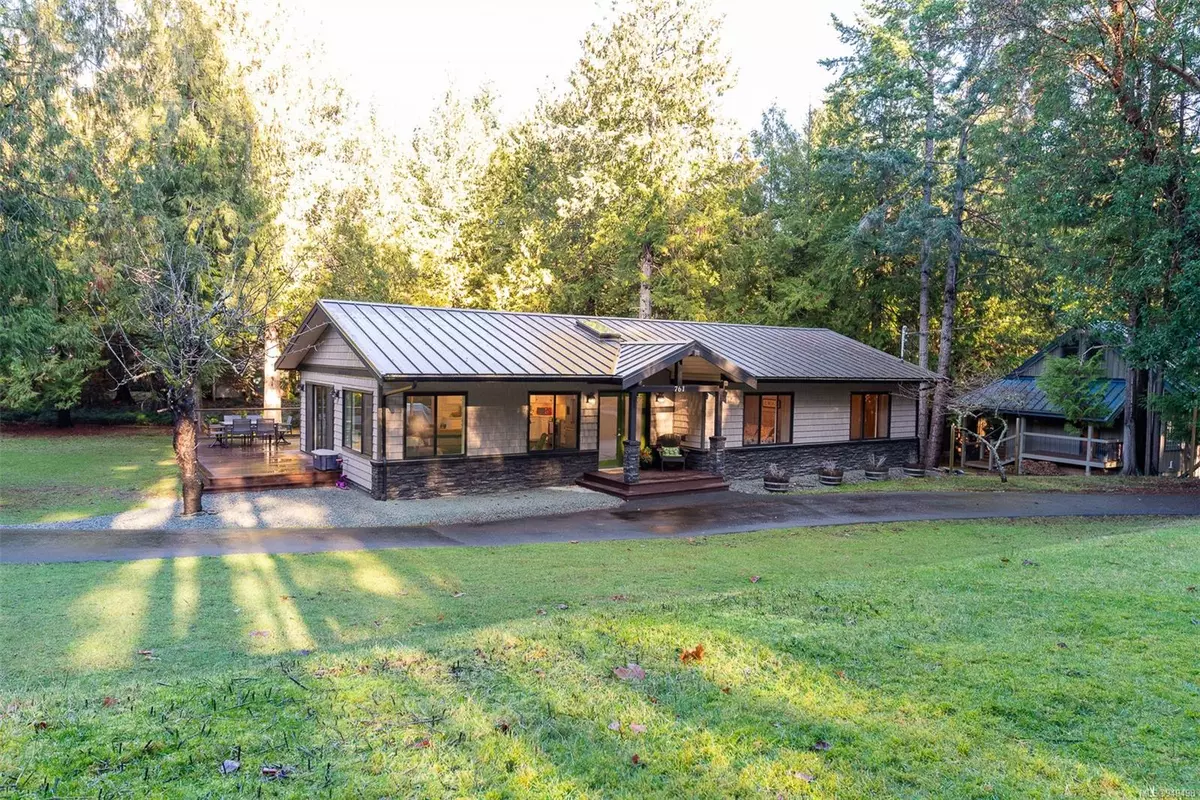$791,000
$799,000
1.0%For more information regarding the value of a property, please contact us for a free consultation.
761 Seaview Rd Mayne Island, BC V0N 2J1
3 Beds
2 Baths
1,527 SqFt
Key Details
Sold Price $791,000
Property Type Single Family Home
Sub Type Single Family Detached
Listing Status Sold
Purchase Type For Sale
Square Footage 1,527 sqft
Price per Sqft $518
MLS Listing ID 949498
Sold Date 03/28/24
Style Rancher
Bedrooms 3
Rental Info Unrestricted
Year Built 1970
Annual Tax Amount $2,595
Tax Year 2023
Lot Size 0.670 Acres
Acres 0.67
Property Description
Spectacular Bennet Bay home, substantially renovated, on a huge 0.67 acre corner lot, just steps from the beach, in a wonderful community. This 3 bedroom 2 bath rancher was redesigned by architects in 2013 to create a both open concept & cozy home, with 2 sets of sliding glass doors in the Great Room & large windows throughout; allowing natural light to fill the space also boasting a stunning vaulted ceiling. The 2023 fully reno'd kitchen with new Bosch appliances, quartz counters, island, new cabinets & fixtures is surrounded by 637 sqft of sun drenched, freshly stained deck space and a massive yard. Newer metal roof, washer/dryer, thermal windows, septic system, plumbing and fixtures, paint, floors, hot water on demand, new storage shed, and more, make this both a quality and magazine worthy home. Showings By Appointment.
Location
State BC
County Capital Regional District
Area Gi Mayne Island
Zoning SR
Direction South
Rooms
Basement Crawl Space
Main Level Bedrooms 3
Kitchen 1
Interior
Interior Features Storage, Vaulted Ceiling(s)
Heating Baseboard, Electric
Cooling None
Flooring Hardwood, Tile
Fireplaces Number 1
Fireplaces Type Electric, Living Room
Equipment Propane Tank
Fireplace 1
Appliance Dishwasher, F/S/W/D, Range Hood
Laundry In House
Exterior
Exterior Feature Balcony/Patio
Roof Type Metal
Handicap Access Primary Bedroom on Main
Total Parking Spaces 5
Building
Lot Description Acreage, Cleared, Corner, Family-Oriented Neighbourhood, Landscaped, Quiet Area, Recreation Nearby, Shopping Nearby, Southern Exposure
Building Description Concrete,Frame Wood,Stone,Vinyl Siding,Wood, Rancher
Faces South
Foundation Poured Concrete
Sewer Septic System
Water Regional/Improvement District
Structure Type Concrete,Frame Wood,Stone,Vinyl Siding,Wood
Others
Tax ID 004-452-046
Ownership Freehold
Pets Description Aquariums, Birds, Caged Mammals, Cats, Dogs
Read Less
Want to know what your home might be worth? Contact us for a FREE valuation!

Our team is ready to help you sell your home for the highest possible price ASAP
Bought with Gulfport Realty






