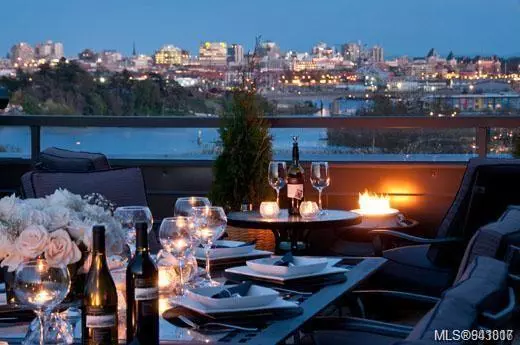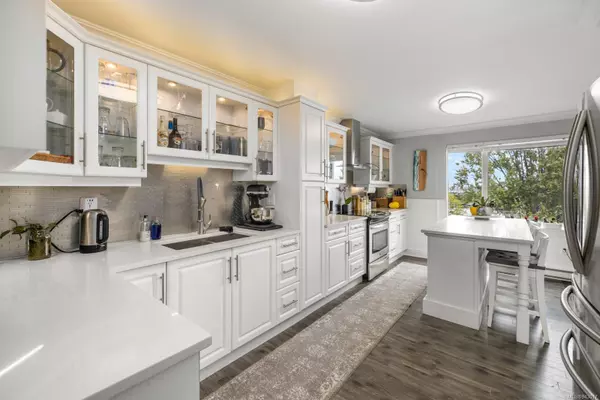$755,000
$775,000
2.6%For more information regarding the value of a property, please contact us for a free consultation.
103 Gorge Rd E #402 Victoria, BC V9A 6Z2
2 Beds
1 Bath
1,146 SqFt
Key Details
Sold Price $755,000
Property Type Condo
Sub Type Condo Apartment
Listing Status Sold
Purchase Type For Sale
Square Footage 1,146 sqft
Price per Sqft $658
Subdivision Treelane Estates
MLS Listing ID 943017
Sold Date 03/27/24
Style Condo
Bedrooms 2
HOA Fees $644/mo
Rental Info Unrestricted
Year Built 1978
Annual Tax Amount $2,312
Tax Year 2023
Lot Size 2,178 Sqft
Acres 0.05
Property Description
This spectacular waterfront condo offers the perfect blend of urban living with stunning views. This fully renovated 2 BR condo, with its expansive 855 sq ft deck offers an unparalleled lifestyle that combines comfort, luxury, & breathtaking scenery at an incredible price! Where can you find a condo in a prime location, in a remediated steel & concrete, fully gated, secure building with unparrelled 270 degree views of the city, waterway & the Olympic mountains at this price?! The condo has been nicely updated - flooring, paint, wainscotting, kitchen with quartz counters, kitchen island & newer appliances, updated bathroom, large primary bedroom & 2nd BR with built in murphy bed. Beautiful views inside but the jewel is the huge deck - perfect for entertaining, relaxing, or growing an urban garden! Treelane Estates is a well-managed strata that allows rentals & has a top floor event room & patio, a guest suite & secure parking (2nd stall may be rented for $25/mo)
Location
State BC
County Capital Regional District
Area Vi Burnside
Zoning Condo
Direction East
Rooms
Other Rooms Guest Accommodations, Workshop
Main Level Bedrooms 2
Kitchen 1
Interior
Interior Features Breakfast Nook, Closet Organizer, Controlled Entry, Dining Room, Eating Area, Storage
Heating Baseboard, Electric
Cooling None
Flooring Carpet, Laminate
Fireplaces Number 2
Fireplaces Type Electric, Living Room
Fireplace 1
Window Features Blinds,Insulated Windows,Vinyl Frames,Window Coverings
Appliance Dishwasher, Oven/Range Electric, Range Hood, Refrigerator
Laundry Common Area
Exterior
Exterior Feature Balcony/Patio
Amenities Available Bike Storage, Common Area, Elevator(s), Guest Suite, Kayak Storage, Meeting Room, Private Drive/Road, Recreation Facilities, Recreation Room, Shared BBQ
View Y/N 1
View City, Ocean
Roof Type Asphalt Torch On
Handicap Access No Step Entrance, Primary Bedroom on Main
Parking Type Attached, Guest, Underground
Total Parking Spaces 1
Building
Lot Description Irregular Lot, Level, Serviced
Building Description Brick,Insulation: Ceiling,Insulation: Walls,Steel and Concrete, Condo
Faces East
Story 8
Foundation Poured Concrete
Sewer Sewer Connected
Water Municipal
Structure Type Brick,Insulation: Ceiling,Insulation: Walls,Steel and Concrete
Others
HOA Fee Include Caretaker,Garbage Removal,Hot Water,Insurance,Maintenance Grounds,Maintenance Structure,Property Management,Recycling,Water
Tax ID 000-722-251
Ownership Freehold/Strata
Pets Description None
Read Less
Want to know what your home might be worth? Contact us for a FREE valuation!

Our team is ready to help you sell your home for the highest possible price ASAP
Bought with Royal LePage Coast Capital - Oak Bay






