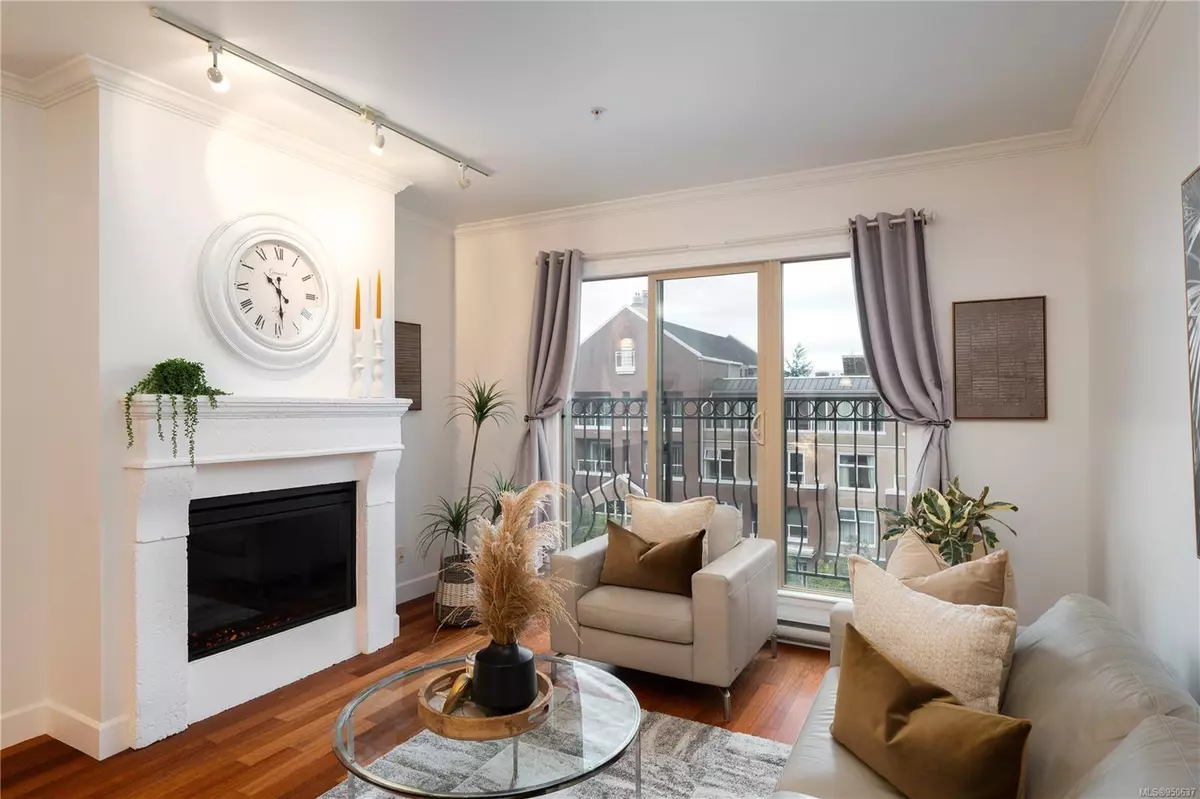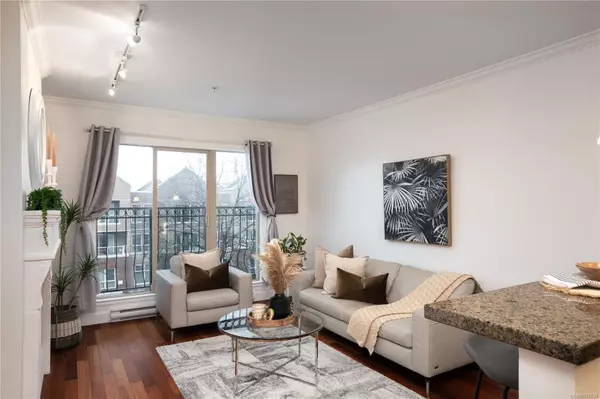$485,000
$499,500
2.9%For more information regarding the value of a property, please contact us for a free consultation.
1620 McKenzie Ave #314 Saanich, BC V8N 0A1
1 Bed
1 Bath
678 SqFt
Key Details
Sold Price $485,000
Property Type Condo
Sub Type Condo Apartment
Listing Status Sold
Purchase Type For Sale
Square Footage 678 sqft
Price per Sqft $715
Subdivision The Residenze
MLS Listing ID 950637
Sold Date 03/26/24
Style Condo
Bedrooms 1
HOA Fees $398/mo
Rental Info Unrestricted
Year Built 2007
Annual Tax Amount $2,161
Tax Year 2023
Lot Size 871 Sqft
Acres 0.02
Property Description
Vibrant living in the heart of Tuscany Village. This bright, one-bedroom condo with 9-foot ceilings offers a gourmet kitchen with granite counters, stainless steel appliances, tons of cabinet space, a separate dining area, feature fireplace, a spacious bathroom, and in-suite laundry! Come live on the coveted quiet side of the building with no street noise or parking lot noise and the convenience of a semi-private secondary elevator close by with 24 hr video surveillance. You’ll love entertaining friends and family on the rooftop gardens while using the communal BBQs. Right out your front door, you'll enjoy the extensive amenities: grocery stores, shopping, cafés, restaurants and more. Walking distance to UVIC with multiple bus stops right outside of the building too. Pet friendly, storage locker and 1 secured parking stall with bike rack included. Amazing value in an unbeatable location. Make your move to Tuscany Village - a vibrant community tailored to your lifestyle.
Location
State BC
County Capital Regional District
Area Se Lambrick Park
Direction Northwest
Rooms
Basement None
Main Level Bedrooms 1
Kitchen 1
Interior
Interior Features Closet Organizer, Dining/Living Combo, Soaker Tub, Storage
Heating Baseboard, Electric
Cooling None
Flooring Tile, Wood
Fireplaces Number 1
Fireplaces Type Electric, Living Room
Fireplace 1
Window Features Vinyl Frames
Appliance Dishwasher, Dryer, Microwave, Oven/Range Electric, Refrigerator, Washer
Laundry In Unit
Exterior
Exterior Feature Balcony/Patio, Garden
Utilities Available Cable Available, Electricity Available, Electricity To Lot, Garbage, Phone Available, Recycling
Amenities Available Bike Storage, Common Area, Elevator(s), Roof Deck, Shared BBQ
Roof Type Asphalt Rolled,Tile
Handicap Access Wheelchair Friendly
Parking Type Guest, Underground
Total Parking Spaces 1
Building
Lot Description Central Location, Rectangular Lot
Building Description Insulation: Ceiling,Insulation: Walls,Stucco, Condo
Faces Northwest
Story 4
Foundation Poured Concrete
Sewer Sewer To Lot
Water Municipal
Structure Type Insulation: Ceiling,Insulation: Walls,Stucco
Others
HOA Fee Include Garbage Removal,Insurance,Maintenance Grounds,Maintenance Structure,Property Management,Recycling,Water
Tax ID 027-187-772
Ownership Freehold/Strata
Pets Description Birds, Cats, Dogs, Number Limit, Size Limit
Read Less
Want to know what your home might be worth? Contact us for a FREE valuation!

Our team is ready to help you sell your home for the highest possible price ASAP
Bought with RE/MAX Camosun






