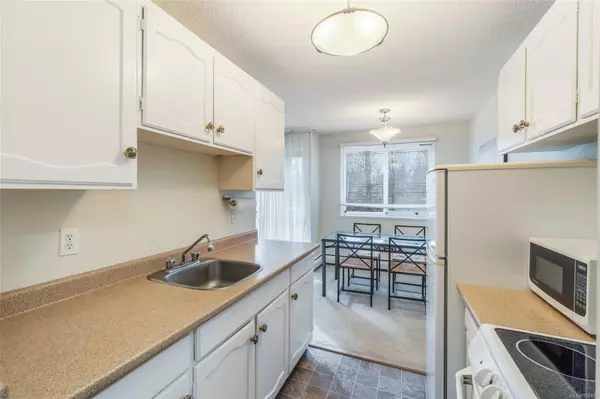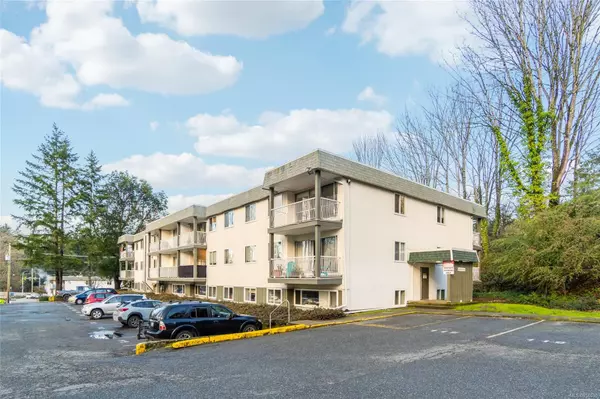$250,000
$249,900
For more information regarding the value of a property, please contact us for a free consultation.
999 Bowen Rd #5203 Nanaimo, BC V9R 2A4
1 Bed
1 Bath
709 SqFt
Key Details
Sold Price $250,000
Property Type Condo
Sub Type Condo Apartment
Listing Status Sold
Purchase Type For Sale
Square Footage 709 sqft
Price per Sqft $352
Subdivision Bowen Terraces
MLS Listing ID 954400
Sold Date 03/25/24
Style Condo
Bedrooms 1
HOA Fees $439/mo
Rental Info Unrestricted
Year Built 1965
Annual Tax Amount $1,358
Tax Year 2023
Property Description
This bright west-facing unit is a fantastic starter home and investment in one of the most affordable buildings in the city. Conveniently located on the 2nd floor, away from the traffic on Bowen Rd and only a few short steps up to your front door, you'll love the open layout, spacious bedroom, tidy 4 piece bathroom and handy 25 sqft storage room that could be used as a kitchen pantry or simply as an in-suite storage locker. Strata fees include heat and hot water too. Bowen Terraces consists of 5 low-rises located between Bowen Park and Buttertubs Marsh, with direct access to bus routes, shopping, downtown Nanaimo, the Aquatic Centre and many nearby walking trails. VIU is a short walk or bike ride away making this an ideal rental property for a University Student. Pets allowed, see Strata Bylaws. Comes furnished with all appliances including air conditioner. Live Your Dream Today!
Location
State BC
County Nanaimo, City Of
Area Na University District
Zoning COR-1
Direction West
Rooms
Main Level Bedrooms 1
Kitchen 1
Interior
Interior Features Furnished, Storage
Heating Hot Water
Cooling Window Unit(s)
Flooring Mixed
Window Features Insulated Windows
Appliance Microwave, Oven/Range Electric, Refrigerator, See Remarks
Laundry Common Area
Exterior
Exterior Feature Balcony
Utilities Available Cable To Lot, Electricity To Lot, Garbage, Phone To Lot, Recycling
View Y/N 1
View Mountain(s)
Roof Type Asphalt Torch On
Total Parking Spaces 1
Building
Lot Description Central Location, Easy Access, Family-Oriented Neighbourhood, Landscaped, Level, Marina Nearby, Near Golf Course, Park Setting, Private, Recreation Nearby, Serviced, Shopping Nearby
Building Description Frame Wood,Stucco & Siding, Condo
Faces West
Story 3
Foundation Slab
Sewer Sewer To Lot
Water Municipal
Structure Type Frame Wood,Stucco & Siding
Others
HOA Fee Include Caretaker,Garbage Removal,Heat,Hot Water,Insurance,Maintenance Grounds,Maintenance Structure,Property Management,Recycling,Sewer,Water
Tax ID 015-547-621
Ownership Freehold/Strata
Pets Description Aquariums, Birds, Caged Mammals, Cats, Dogs, Number Limit, Size Limit
Read Less
Want to know what your home might be worth? Contact us for a FREE valuation!

Our team is ready to help you sell your home for the highest possible price ASAP
Bought with RE/MAX of Nanaimo






