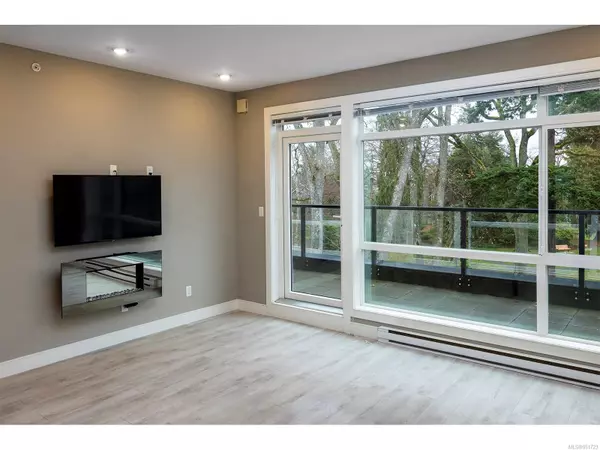$660,000
$669,000
1.3%For more information regarding the value of a property, please contact us for a free consultation.
1531 Elford St #402 Victoria, BC V8R 3X9
1 Bed
1 Bath
803 SqFt
Key Details
Sold Price $660,000
Property Type Condo
Sub Type Condo Apartment
Listing Status Sold
Purchase Type For Sale
Square Footage 803 sqft
Price per Sqft $821
Subdivision On The Park
MLS Listing ID 951723
Sold Date 03/14/24
Style Condo
Bedrooms 1
HOA Fees $501/mo
Rental Info Unrestricted
Year Built 2017
Annual Tax Amount $3,091
Tax Year 2023
Lot Size 871 Sqft
Acres 0.02
Property Description
Welcome to this very special Penthouse in the building known as “On the Park”. Situated alongside Stadacona Park, ensuring your privacy. One can enjoy morning coffee on the sunny spacious deck looking into the greenery of your ever-protected view! This park is a protected Garry Oak meadow. Offering over 800 sq. ft. with a 32’ living/dining room combination, floor to ceiling windows & 9’ ceilings; the home is flooded with light creating an open & spacious plan. The kitchen offers stainless steel appliances, quartz countertops, & ample storage. The interior den is ideal for an office. There are only 2 suites on the top floor sharing a wide, windowed hallway. You can expand your outdoor living space on the common outdoor patio, where barbeques are allowed. The building enjoys a very high walking score, only minutes to Oak Bay Village, Downtown, and Fernwood. Secure underground parking & in-suite laundry. Allows rentals, pets & all ages! Available immediately!
Location
State BC
County Capital Regional District
Area Vi Fernwood
Direction East
Rooms
Basement None
Main Level Bedrooms 1
Kitchen 1
Interior
Interior Features Ceiling Fan(s), Dining/Living Combo
Heating Baseboard, Electric, Radiant Floor
Cooling None
Fireplaces Number 1
Fireplaces Type Electric
Fireplace 1
Appliance Dishwasher, F/S/W/D, Microwave
Laundry In Unit
Exterior
Exterior Feature Balcony/Deck
Amenities Available Bike Storage, Common Area, Elevator(s), Roof Deck, Secured Entry
View Y/N 1
View Other
Roof Type Asphalt Torch On
Handicap Access No Step Entrance
Parking Type Underground
Total Parking Spaces 1
Building
Building Description Cement Fibre,Wood, Condo
Faces East
Story 4
Foundation Poured Concrete
Sewer Sewer Connected
Water Municipal
Structure Type Cement Fibre,Wood
Others
HOA Fee Include Garbage Removal,Hot Water,Insurance,Maintenance Grounds,Maintenance Structure,Property Management,Recycling,Sewer
Tax ID 030-194-555
Ownership Freehold/Strata
Pets Description Birds, Caged Mammals, Cats, Dogs, Number Limit
Read Less
Want to know what your home might be worth? Contact us for a FREE valuation!

Our team is ready to help you sell your home for the highest possible price ASAP
Bought with Coldwell Banker Oceanside Real Estate






